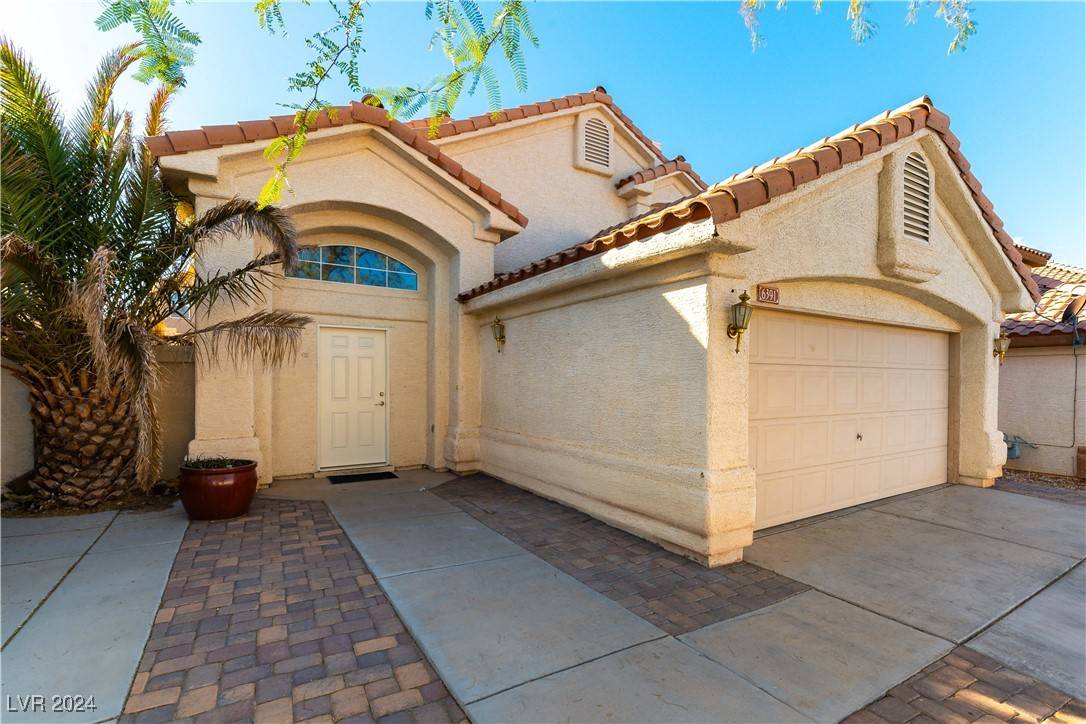$395,000
$392,000
0.8%For more information regarding the value of a property, please contact us for a free consultation.
4 Beds
3 Baths
1,870 SqFt
SOLD DATE : 02/28/2025
Key Details
Sold Price $395,000
Property Type Single Family Home
Sub Type Single Family Residence
Listing Status Sold
Purchase Type For Sale
Square Footage 1,870 sqft
Price per Sqft $211
Subdivision Green Hills Sub
MLS Listing ID 2629659
Sold Date 02/28/25
Style Two Story
Bedrooms 4
Full Baths 3
Construction Status Average Condition,Resale
HOA Y/N No
Year Built 1994
Annual Tax Amount $1,263
Lot Size 4,356 Sqft
Acres 0.1
Property Sub-Type Single Family Residence
Property Description
This charming starter home is a fantastic opportunity, especially with no HOA! Currently undergoing renovations, it will be turn-key ready for its new owners. The first floor features a cozy bedroom and a full bathroom, making it ideal for guests or easy living.
The fully paved backyard is perfect for entertaining, whether you're hosting summer barbecues or enjoying outdoor activities. Plus, the convenience of a washer and dryer on the second floor adds to the home's appeal. Don't miss out on this inviting space ready to welcome you home! Updated photos will be added on 11/25/24.
Location
State NV
County Clark
Zoning Single Family
Direction US-95 S to E Lake Mead S Blvd in North Las Vegas. Take exit 45 from I-15 N. Follow E Lake Mead S Blvd to Rosemount Ave in Sunrise Manor
Interior
Interior Features Bedroom on Main Level, Window Treatments
Heating Central, Gas
Cooling Central Air, Electric
Flooring Carpet, Ceramic Tile
Fireplaces Number 1
Fireplaces Type Gas, Living Room
Furnishings Unfurnished
Fireplace Yes
Window Features Blinds
Appliance Dryer, Gas Cooktop, Disposal, Gas Range, Microwave, Refrigerator, Washer
Laundry Gas Dryer Hookup, Laundry Closet, Upper Level
Exterior
Exterior Feature Handicap Accessible, Private Yard
Parking Features Attached, Garage, Private
Garage Spaces 2.0
Fence Block, Brick, Back Yard
Utilities Available Underground Utilities
Amenities Available None
Water Access Desc Public
Roof Type Tile
Garage Yes
Private Pool No
Building
Lot Description Desert Landscaping, Landscaped, < 1/4 Acre
Faces North
Story 2
Sewer Public Sewer
Water Public
Construction Status Average Condition,Resale
Schools
Elementary Schools Herr, Helen, Herr, Helen
Middle Schools Bailey Dr William(Bob)H
High Schools Sunrise Mountain School
Others
Senior Community No
Tax ID 140-22-511-043
Acceptable Financing Cash, Conventional, FHA, VA Loan
Listing Terms Cash, Conventional, FHA, VA Loan
Financing Conventional
Read Less Info
Want to know what your home might be worth? Contact us for a FREE valuation!

Our team is ready to help you sell your home for the highest possible price ASAP

Copyright 2025 of the Las Vegas REALTORS®. All rights reserved.
Bought with Jesus Montoya Esparza City National Properties
"My job is to find and attract mastery-based agents to the office, protect the culture, and make sure everyone is happy! "
teresa.parker@homesnpahrump.com
1941 South Hwy 160, Pahrump, NV, 89048, United States






