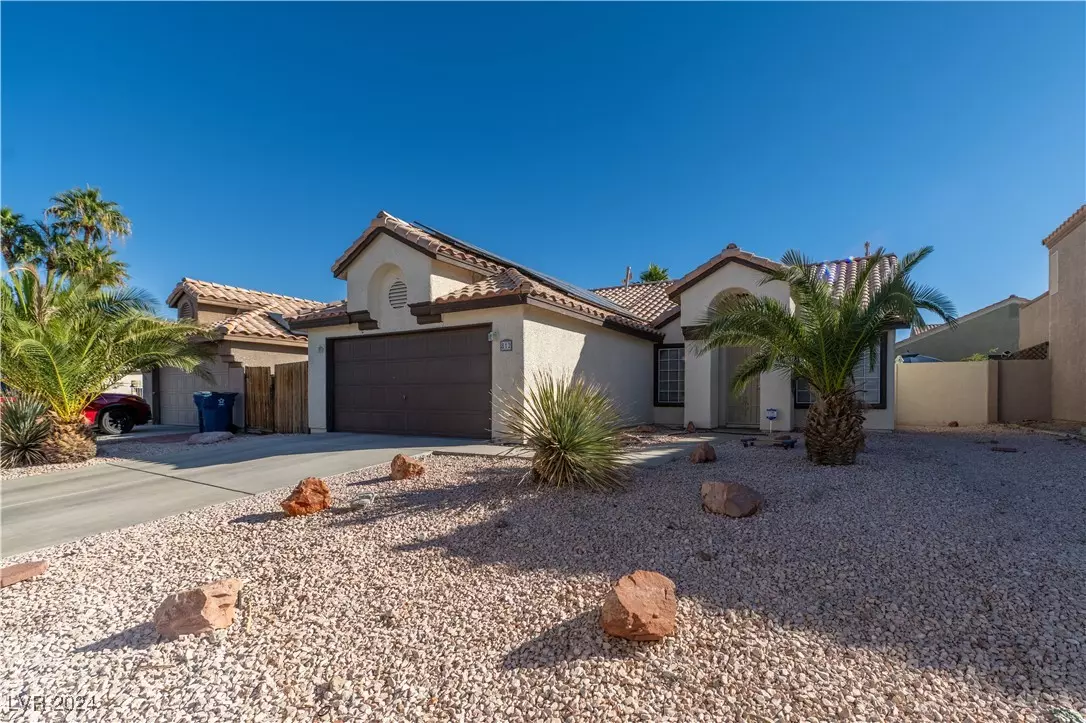$445,000
$479,900
7.3%For more information regarding the value of a property, please contact us for a free consultation.
3 Beds
2 Baths
1,379 SqFt
SOLD DATE : 12/13/2024
Key Details
Sold Price $445,000
Property Type Single Family Home
Sub Type Single Family Residence
Listing Status Sold
Purchase Type For Sale
Square Footage 1,379 sqft
Price per Sqft $322
Subdivision Countrybrook Phase 2
MLS Listing ID 2630208
Sold Date 12/13/24
Style One Story
Bedrooms 3
Full Baths 2
Construction Status RESALE
HOA Y/N No
Originating Board GLVAR
Year Built 1993
Annual Tax Amount $1,866
Lot Size 5,662 Sqft
Acres 0.13
Property Description
Discover this beautifully maintained single-family home w NO Hoa in the 89015 area of Henderson. This 1,379 sq ft residence features vaulted ceilings, modern granite countertops & island in kitchen, complemented by stainless steel appliances, & stylish tile & wood laminate flooring throughout.
Enjoy elegant shutters for added privacy & charm. Step outside to your personal oasis, complete w a sparkling pool & spa, along w a built-in outdoor barbecue 2 yrs old—perfect for summer gatherings. The low-maintenance front yard features desert landscaping, offering curb appeal & ease of care.
Additional highlights include 2 car garage, A/C 4 yrs old, doggie door, French doors, pool pump 5-6 yrs old, updated bathrooms, ceiling fans, FULLY PAID OFF solar system for energy savings & eco-friendly living w EV outlet. Located near shopping, Heritage Park, Aquatic Center, & stunning mountain trails, this home perfectly combines comfort & convenience.
Don’t miss this gem—come see it today!!
Location
State NV
County Clark
Zoning Single Family
Body of Water Public
Interior
Interior Features Ceiling Fan(s), Primary Downstairs, Window Treatments
Heating Central, Gas
Cooling Central Air, Electric
Flooring Tile
Fireplaces Number 1
Fireplaces Type Family Room, Gas
Furnishings Unfurnished
Window Features Double Pane Windows,Plantation Shutters,Window Treatments
Appliance Dryer, Disposal, Gas Range, Refrigerator, Washer
Laundry Gas Dryer Hookup, Main Level, Laundry Room
Exterior
Exterior Feature Built-in Barbecue, Barbecue, Private Yard
Parking Features Attached, Garage, Private
Garage Spaces 2.0
Fence Back Yard, Wood
Pool In Ground, Private
Utilities Available Underground Utilities
Amenities Available None
Roof Type Tile
Garage 1
Private Pool yes
Building
Lot Description Desert Landscaping, Landscaped, < 1/4 Acre
Faces West
Story 1
Sewer Public Sewer
Water Public
Construction Status RESALE
Schools
Elementary Schools Morrow, Sue H., Morrow, Sue H.
Middle Schools Brown B. Mahlon
High Schools Basic Academy
Others
Tax ID 179-09-313-014
Acceptable Financing Cash, Conventional, FHA, VA Loan
Listing Terms Cash, Conventional, FHA, VA Loan
Financing Cash
Read Less Info
Want to know what your home might be worth? Contact us for a FREE valuation!

Our team is ready to help you sell your home for the highest possible price ASAP

Copyright 2024 of the Las Vegas REALTORS®. All rights reserved.
Bought with Irene P. Boylan • Coldwell Banker Premier

"My job is to find and attract mastery-based agents to the office, protect the culture, and make sure everyone is happy! "
teresa.parker@homesnpahrump.com
1941 South Hwy 160, Pahrump, NV, 89048, United States






