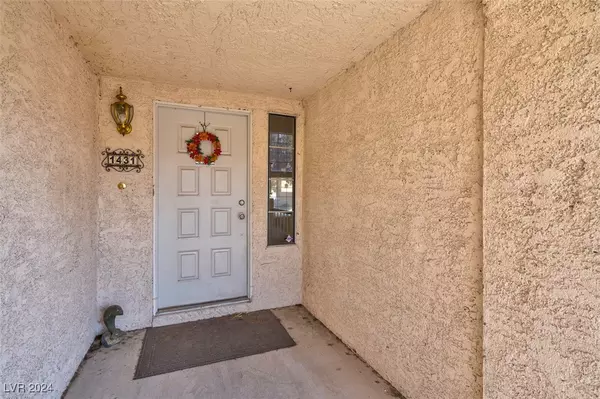$415,000
$395,000
5.1%For more information regarding the value of a property, please contact us for a free consultation.
4 Beds
3 Baths
1,943 SqFt
SOLD DATE : 09/20/2024
Key Details
Sold Price $415,000
Property Type Single Family Home
Sub Type Single Family Residence
Listing Status Sold
Purchase Type For Sale
Square Footage 1,943 sqft
Price per Sqft $213
Subdivision Cimarron Amd
MLS Listing ID 2607757
Sold Date 09/20/24
Style Two Story
Bedrooms 4
Full Baths 2
Three Quarter Bath 1
Construction Status RESALE
HOA Fees $20/qua
HOA Y/N Yes
Originating Board GLVAR
Year Built 1988
Annual Tax Amount $1,510
Lot Size 4,791 Sqft
Acres 0.11
Property Description
This single-family home is located in the desirable Whitney Ranch community and boasts 4 bedrooms 3 bathrooms. Great room features high ceilings, natural light and a gas fireplace to set the ambiance during the winter months. Fantastic floorplan with one of the bedrooms being located on the first floor. Low-maintenance backyard with synthetic grass. Lots of potential for customization and upgrades! Priced to sell!
Location
State NV
County Clark
Community Whitney Ranch
Zoning Single Family
Body of Water Public
Interior
Interior Features Bedroom on Main Level, Ceiling Fan(s)
Heating Central, Gas
Cooling Central Air, Electric
Flooring Carpet, Tile
Fireplaces Number 1
Fireplaces Type Family Room, Gas
Furnishings Unfurnished
Window Features Blinds
Appliance Dryer, Dishwasher, Disposal, Gas Range, Microwave, Refrigerator, Washer
Laundry Electric Dryer Hookup, Gas Dryer Hookup, Main Level
Exterior
Exterior Feature Private Yard, Sprinkler/Irrigation
Parking Features Attached, Garage, Open
Garage Spaces 2.0
Parking On Site 1
Fence Block, Back Yard
Pool None
Utilities Available Underground Utilities
View None
Roof Type Tile
Garage 1
Private Pool no
Building
Lot Description Drip Irrigation/Bubblers, < 1/4 Acre
Faces South
Story 2
Sewer Public Sewer
Water Public
Architectural Style Two Story
Construction Status RESALE
Schools
Elementary Schools Thorpe, Jim, Thorpe, Jim
Middle Schools Cortney Francis
High Schools Green Valley
Others
HOA Name Whitney Ranch
HOA Fee Include Association Management
Tax ID 178-04-515-012
Acceptable Financing Cash, Conventional
Listing Terms Cash, Conventional
Financing Conventional
Read Less Info
Want to know what your home might be worth? Contact us for a FREE valuation!

Our team is ready to help you sell your home for the highest possible price ASAP

Copyright 2024 of the Las Vegas REALTORS®. All rights reserved.
Bought with Bryce Henderson • Keller Williams VIP

"My job is to find and attract mastery-based agents to the office, protect the culture, and make sure everyone is happy! "
teresa.parker@homesnpahrump.com
1941 South Hwy 160, Pahrump, NV, 89048, United States






