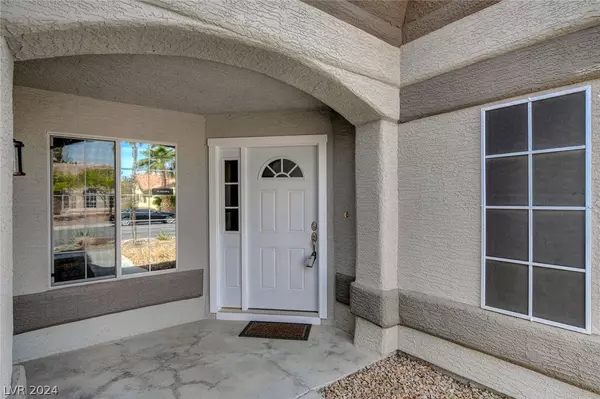$465,000
$469,900
1.0%For more information regarding the value of a property, please contact us for a free consultation.
3 Beds
2 Baths
1,802 SqFt
SOLD DATE : 07/09/2024
Key Details
Sold Price $465,000
Property Type Single Family Home
Sub Type Single Family Residence
Listing Status Sold
Purchase Type For Sale
Square Footage 1,802 sqft
Price per Sqft $258
Subdivision Rancho Alta Mira
MLS Listing ID 2579478
Sold Date 07/09/24
Style One Story
Bedrooms 3
Full Baths 2
Construction Status RESALE
HOA Y/N Yes
Originating Board GLVAR
Year Built 1996
Annual Tax Amount $1,811
Lot Size 6,534 Sqft
Acres 0.15
Property Description
Step into luxury with this exquisite single-story home featuring a 3-car garage. Inside, bask in the natural light illuminating the seamless flow from the airy front living room to the kitchen and family room. The gourmet kitchen showcases stunning granite countertops, sleek white cabinetry, under-cabinet lighting, luxury vinyl plank flooring, and state-of-the-art stainless steel appliances. Dine in the cozy breakfast nook or gather around the fireplace in the family room. Throughout, a blend of vinyl flooring and ceramic tile exudes sophistication. Outside, a spacious patio cover offers an ideal setting for outdoor gatherings or serene relaxation. Recent upgrades include fresh paint, a new HVAC system, garage doors and openers, exterior doors, and solid core interior doors. With meticulous craftsmanship and contemporary comforts, this residence presents a lavish sanctuary for discerning buyers seeking elegance and comfort. Schedule your private tour today!
Location
State NV
County Clark County
Community Rancho Alta Mira
Zoning Single Family
Body of Water Public
Interior
Interior Features Bedroom on Main Level, Ceiling Fan(s), Primary Downstairs, Window Treatments
Heating Central, Gas
Cooling Central Air, Electric
Flooring Laminate
Fireplaces Number 1
Fireplaces Type Family Room, Gas, Glass Doors
Furnishings Unfurnished
Window Features Blinds,Double Pane Windows,Low-Emissivity Windows
Appliance Dryer, Dishwasher, Disposal, Gas Range, Microwave, Refrigerator, Washer
Laundry Gas Dryer Hookup, Main Level, Laundry Room
Exterior
Exterior Feature Patio, Private Yard, Sprinkler/Irrigation
Garage Attached, Garage, Garage Door Opener
Garage Spaces 3.0
Fence Block, Back Yard
Pool None
Utilities Available Underground Utilities
Roof Type Tile
Porch Covered, Patio
Parking Type Attached, Garage, Garage Door Opener
Garage 1
Private Pool no
Building
Lot Description Drip Irrigation/Bubblers, Desert Landscaping, Landscaped, Synthetic Grass, < 1/4 Acre
Faces North
Story 1
Sewer Public Sewer
Water Public
Structure Type Frame,Stucco
Construction Status RESALE
Schools
Elementary Schools May, Ernest, May, Ernest
Middle Schools Swainston Theron
High Schools Cheyenne
Others
HOA Name Rancho Alta Mira
HOA Fee Include Common Areas,Taxes
Tax ID 138-01-119-044
Acceptable Financing Cash, Conventional, FHA, VA Loan
Listing Terms Cash, Conventional, FHA, VA Loan
Financing Conventional
Read Less Info
Want to know what your home might be worth? Contact us for a FREE valuation!

Our team is ready to help you sell your home for the highest possible price ASAP

Copyright 2024 of the Las Vegas REALTORS®. All rights reserved.
Bought with Tori Turpin • Redfin

"My job is to find and attract mastery-based agents to the office, protect the culture, and make sure everyone is happy! "
teresa.parker@homesnpahrump.com
1941 South Hwy 160, Pahrump, NV, 89048, United States






