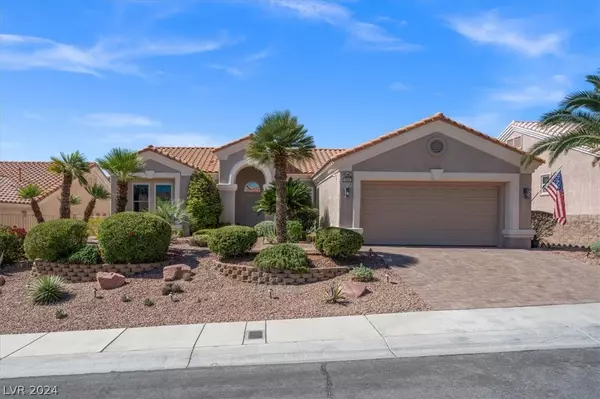$530,000
$530,000
For more information regarding the value of a property, please contact us for a free consultation.
2 Beds
2 Baths
1,713 SqFt
SOLD DATE : 07/01/2024
Key Details
Sold Price $530,000
Property Type Single Family Home
Sub Type Single Family Residence
Listing Status Sold
Purchase Type For Sale
Square Footage 1,713 sqft
Price per Sqft $309
Subdivision Sun City Summerlin
MLS Listing ID 2586688
Sold Date 07/01/24
Style One Story
Bedrooms 2
Full Baths 1
Three Quarter Bath 1
Construction Status RESALE
HOA Y/N Yes
Originating Board GLVAR
Year Built 1997
Annual Tax Amount $2,671
Lot Size 6,969 Sqft
Acres 0.16
Property Description
Experience an upgraded peaceful indoor & outdoor living space that's move-in ready. Melt away aches & pains in your private jetted hot tub located in the serene backyard oasis. Luxury Sun City Summerlin living is here in this premier 55+ community. Step inside you'll find high-volume ceilings, warm natural light, crown molding, a 2-way fireplace, upscale ceiling fans, recessed lighting, & a solar tub around the home. The chef's kitchen features stainless steel appliances, granite countertops, a breakfast bar, & nook area. The master suite offers a bay window, ample closet space, & a walk-in shower. Outside enjoy a covered patio & low maintenance desert landscaping. A beautiful new paver stone driveway plus an electric charger is installed in the finished garage for your Tesla or electric vehicle. Residents enjoy 3-golf courses, community centers, indoor/outdoor pools, tennis courts, a pickleball court, gyms, social clubs & more. Enjoy!
Location
State NV
County Clark County
Community Sun City Summerling
Zoning Single Family
Body of Water Public
Interior
Interior Features Bedroom on Main Level, Ceiling Fan(s), Primary Downstairs
Heating Central, Gas
Cooling Attic Fan, Electric
Flooring Carpet, Laminate, Tile
Fireplaces Number 1
Fireplaces Type Family Room, Gas, Living Room, Multi-Sided
Furnishings Unfurnished
Window Features Blinds
Appliance Built-In Electric Oven, Dryer, Dishwasher, Electric Cooktop, Disposal, Microwave, Refrigerator, Water Softener Owned, Washer
Laundry Electric Dryer Hookup, Gas Dryer Hookup, Laundry Room
Exterior
Exterior Feature Barbecue, Patio, Private Yard, Sprinkler/Irrigation
Garage Attached, Epoxy Flooring, Garage, Golf Cart Garage, Garage Door Opener, Inside Entrance, Shelves
Garage Spaces 2.0
Fence Partial, Wrought Iron
Pool Community
Community Features Pool
Utilities Available Underground Utilities
Amenities Available Clubhouse, Fitness Center, Golf Course, Indoor Pool, Pickleball, Pool, Racquetball, Recreation Room, Spa/Hot Tub, Security, Tennis Court(s)
View Y/N 1
View City, Mountain(s)
Roof Type Pitched,Tile
Porch Covered, Patio
Parking Type Attached, Epoxy Flooring, Garage, Golf Cart Garage, Garage Door Opener, Inside Entrance, Shelves
Garage 1
Private Pool no
Building
Lot Description Drip Irrigation/Bubblers, Desert Landscaping, Landscaped, Rocks, < 1/4 Acre
Faces North
Story 1
Sewer Public Sewer
Water Public
Structure Type Block,Stucco
Construction Status RESALE
Schools
Elementary Schools Staton, Ethel W., Staton, Ethel W.
Middle Schools Becker
High Schools Palo Verde
Others
HOA Name Sun City Summerling
HOA Fee Include Association Management,Recreation Facilities
Senior Community 1
Tax ID 137-24-211-060
Acceptable Financing Cash, Conventional, FHA, VA Loan
Listing Terms Cash, Conventional, FHA, VA Loan
Financing Cash
Read Less Info
Want to know what your home might be worth? Contact us for a FREE valuation!

Our team is ready to help you sell your home for the highest possible price ASAP

Copyright 2024 of the Las Vegas REALTORS®. All rights reserved.
Bought with Christine A. Andersen • Realty ONE Group, Inc

"My job is to find and attract mastery-based agents to the office, protect the culture, and make sure everyone is happy! "
teresa.parker@homesnpahrump.com
1941 South Hwy 160, Pahrump, NV, 89048, United States






