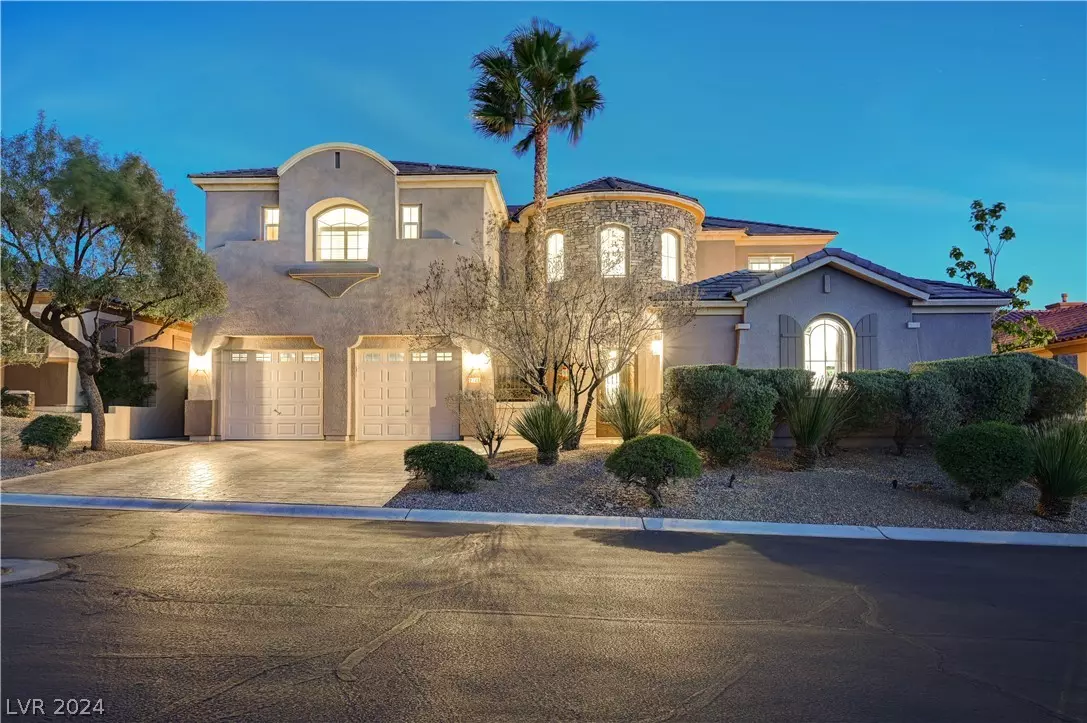$1,200,000
$1,175,000
2.1%For more information regarding the value of a property, please contact us for a free consultation.
5 Beds
3 Baths
3,775 SqFt
SOLD DATE : 06/03/2024
Key Details
Sold Price $1,200,000
Property Type Single Family Home
Sub Type Single Family Residence
Listing Status Sold
Purchase Type For Sale
Square Footage 3,775 sqft
Price per Sqft $317
Subdivision Anthem Highlands
MLS Listing ID 2575765
Sold Date 06/03/24
Style Two Story
Bedrooms 5
Full Baths 2
Half Baths 1
Construction Status RESALE
HOA Y/N Yes
Originating Board GLVAR
Year Built 2006
Annual Tax Amount $5,573
Lot Size 9,583 Sqft
Acres 0.22
Property Description
Indulge in luxury living w/in Anthem Highlands, in this exclusive gated community. Step outside into your own oasis, complete W/ a sparkling pool (NEWLY Built in NOV. 2021), inviting hot tub, a sprawling yard W/ fruit trees, plenty of room to play, 2 covered patio areas. 3-car garage, featuring a swing garage equipped W/ a mini-split AC & added insulation for year-round comfort. The heart of this home lies within its newly renovated kitchen, W/ quartz countertops that cascade like waterfalls to meet the hardwood floors. Black cabinets W/ gold handles create a captivating focal point, complemented by open oak shelving & a custom backsplash reaching to the ceiling. A butler's pantry, in addition to the walk-in pantry, ensures ample storage space. Ascend the custom rebuilt staircase to discover the upper level, where white oak flooring exudes elegance & views from every window. Each room is bathed in natural light, creating a serene ambiance throughout. OPEN HOUSE 4-19 and 4-20, 11AM-3PM
Location
State NV
County Clark County
Community Haddington
Zoning Single Family
Body of Water Public
Interior
Interior Features Bedroom on Main Level, Ceiling Fan(s), Window Treatments
Heating Gas, Multiple Heating Units
Cooling Central Air, Electric
Flooring Carpet, Hardwood
Fireplaces Number 1
Fireplaces Type Family Room, Gas, Glass Doors
Furnishings Unfurnished
Window Features Double Pane Windows,Insulated Windows,Low-Emissivity Windows
Appliance Built-In Electric Oven, Double Oven, Dryer, Dishwasher, Gas Cooktop, Disposal, Microwave, Refrigerator, Water Softener Owned, Water Purifier, Wine Refrigerator, Washer
Laundry Cabinets, Gas Dryer Hookup, Main Level, Laundry Room, Sink
Exterior
Exterior Feature Balcony, Courtyard, Patio, Private Yard, Sprinkler/Irrigation
Parking Features Air Conditioned Garage, Attached, Detached, Exterior Access Door, Epoxy Flooring, Finished Garage, Garage, Inside Entrance
Garage Spaces 3.0
Fence Block, Back Yard, Stucco Wall
Pool Gas Heat, Heated, In Ground, Private, Pool/Spa Combo
Utilities Available Underground Utilities
Amenities Available Gated
Roof Type Tile
Porch Balcony, Covered, Patio
Garage 1
Private Pool yes
Building
Lot Description Drip Irrigation/Bubblers, Desert Landscaping, Fruit Trees, Landscaped, Synthetic Grass, < 1/4 Acre
Faces West
Story 2
Sewer Public Sewer
Water Public
Architectural Style Two Story
Construction Status RESALE
Schools
Elementary Schools Wallin, Shirley & Bill, Wallin, Shirley & Bill
Middle Schools Webb, Del E.
High Schools Liberty
Others
HOA Name Haddington
HOA Fee Include Association Management
Tax ID 191-24-711-046
Security Features Gated Community
Acceptable Financing Cash, Conventional, VA Loan
Listing Terms Cash, Conventional, VA Loan
Financing Conventional
Read Less Info
Want to know what your home might be worth? Contact us for a FREE valuation!

Our team is ready to help you sell your home for the highest possible price ASAP

Copyright 2024 of the Las Vegas REALTORS®. All rights reserved.
Bought with Teresa E. Chapman • Real Properties Management Gro

"My job is to find and attract mastery-based agents to the office, protect the culture, and make sure everyone is happy! "
teresa.parker@homesnpahrump.com
1941 South Hwy 160, Pahrump, NV, 89048, United States






