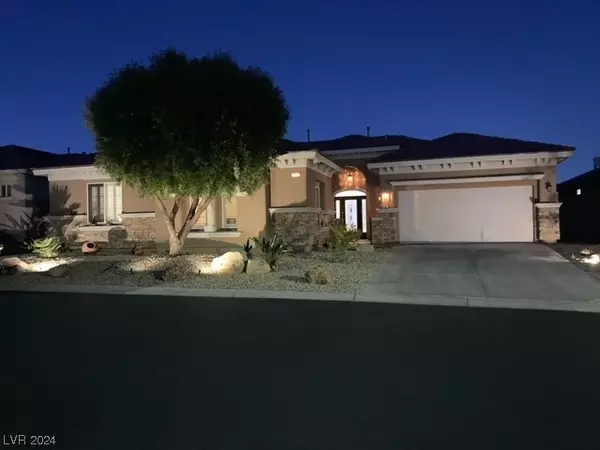$838,500
$850,000
1.4%For more information regarding the value of a property, please contact us for a free consultation.
4 Beds
4 Baths
2,866 SqFt
SOLD DATE : 04/01/2024
Key Details
Sold Price $838,500
Property Type Single Family Home
Sub Type Single Family Residence
Listing Status Sold
Purchase Type For Sale
Square Footage 2,866 sqft
Price per Sqft $292
Subdivision Yellowstone At Mountains Edge
MLS Listing ID 2564364
Sold Date 04/01/24
Style One Story
Bedrooms 4
Full Baths 3
Half Baths 1
Construction Status RESALE
HOA Fees $31/qua
HOA Y/N Yes
Originating Board GLVAR
Year Built 2006
Annual Tax Amount $4,311
Lot Size 10,454 Sqft
Acres 0.24
Property Description
Step into LUXURY in this meticulously upgraded 4-bed, 3.5-bath single-story haven!! Dive into relaxation with a gas-heated Pebble Tech pool/spa, artificial turf, and YOUR very own PUTTING GREEN in the private yard! Inside, elegance abounds with plantation shutters, travertine flooring, and crown molding, and you can entertain in STYLE in the large family room with a wet bar, wine fridge, and fireplace. The gourmet kitchen is a culinary delight with custom granite, LG stainless appliances, and maple cabinets. The primary suite is a SANCTUARY with backyard access, dual closets, and a spa-like bath featuring dual sinks, a walk-in shower, and a Roman tub. Plus, enjoy versatile living with a flex space perfect for an office or gym. Centrally located, near schools, parks, and freeway access to the World-Renowned Las Vegas Strip. Live the epitome of luxury in this STUNNING residence that is sure to NOT disappoint!!
Location
State NV
County Clark County
Community Yellowstone
Zoning Single Family
Body of Water Public
Rooms
Other Rooms Shed(s)
Interior
Interior Features Bedroom on Main Level, Ceiling Fan(s), Primary Downstairs, Window Treatments
Heating Central, Electric, Gas
Cooling Central Air, Electric
Flooring Carpet, Ceramic Tile, Marble, Tile
Fireplaces Number 1
Fireplaces Type Family Room, Gas, Glass Doors
Equipment Water Softener Loop
Furnishings Unfurnished
Window Features Blinds,Low-Emissivity Windows,Plantation Shutters
Appliance Built-In Electric Oven, Double Oven, Dryer, Dishwasher, Gas Cooktop, Disposal, Microwave, Refrigerator, Water Softener Owned, Wine Refrigerator, Washer
Laundry Cabinets, Gas Dryer Hookup, Main Level, Laundry Room, Sink
Exterior
Exterior Feature Barbecue, Courtyard, Patio, Private Yard, Shed, Sprinkler/Irrigation, Outdoor Living Area
Garage Attached, Epoxy Flooring, Finished Garage, Garage, Garage Door Opener, Inside Entrance, Private, Shelves, Storage
Garage Spaces 2.0
Fence Block, Back Yard
Pool Pool/Spa Combo, Association, Community
Community Features Pool
Utilities Available Underground Utilities
Amenities Available Clubhouse, Fitness Center, Gated, Jogging Path, Pool, Recreation Room, Spa/Hot Tub
Roof Type Tile
Porch Covered, Patio
Parking Type Attached, Epoxy Flooring, Finished Garage, Garage, Garage Door Opener, Inside Entrance, Private, Shelves, Storage
Garage 1
Private Pool yes
Building
Lot Description Drip Irrigation/Bubblers, Desert Landscaping, Landscaped, Rocks, Synthetic Grass, Sprinklers Timer, < 1/4 Acre
Faces South
Story 1
Sewer Public Sewer
Water Public
Structure Type Frame,Stucco,Drywall
Construction Status RESALE
Schools
Elementary Schools Thompson, Tyrone, Thompson, Tyrone
Middle Schools Gunderson, Barry & June
High Schools Sierra Vista High
Others
HOA Name Yellowstone
HOA Fee Include Association Management,Recreation Facilities,Security
Tax ID 176-29-314-104
Acceptable Financing Cash, Conventional, FHA, VA Loan
Listing Terms Cash, Conventional, FHA, VA Loan
Financing VA
Read Less Info
Want to know what your home might be worth? Contact us for a FREE valuation!

Our team is ready to help you sell your home for the highest possible price ASAP

Copyright 2024 of the Las Vegas REALTORS®. All rights reserved.
Bought with Frances T Jones • LPT Realty, LLC

"My job is to find and attract mastery-based agents to the office, protect the culture, and make sure everyone is happy! "
teresa.parker@homesnpahrump.com
1941 South Hwy 160, Pahrump, NV, 89048, United States






