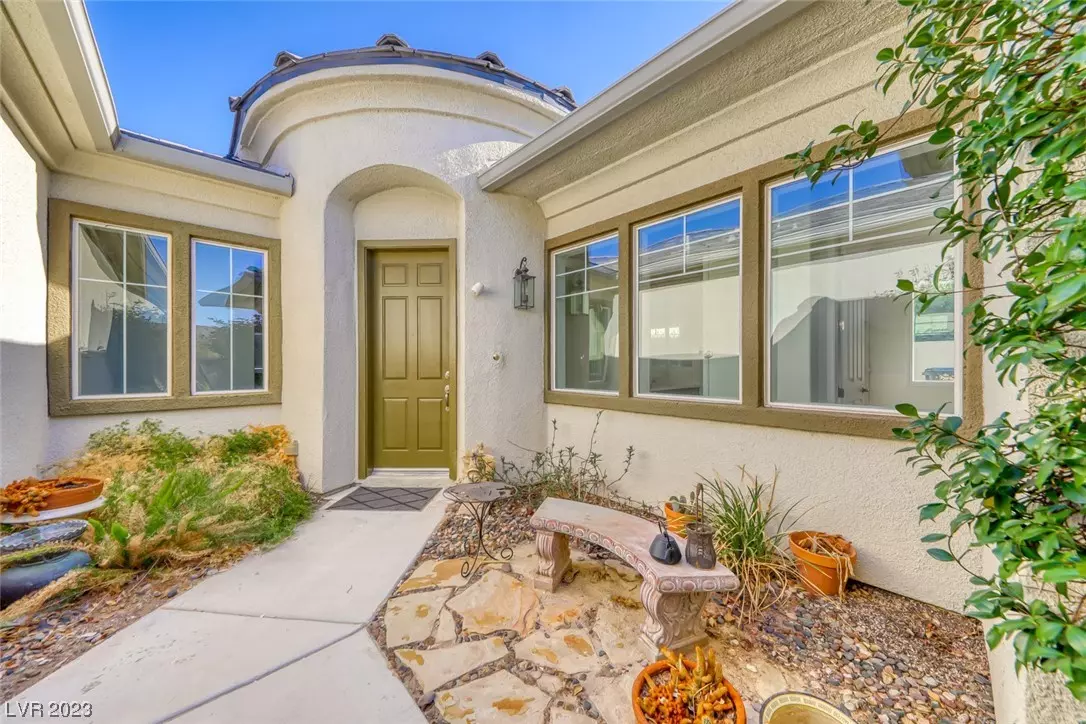$610,000
$624,900
2.4%For more information regarding the value of a property, please contact us for a free consultation.
3 Beds
2 Baths
2,582 SqFt
SOLD DATE : 12/19/2023
Key Details
Sold Price $610,000
Property Type Single Family Home
Sub Type Single Family Residence
Listing Status Sold
Purchase Type For Sale
Square Footage 2,582 sqft
Price per Sqft $236
Subdivision Anthem Highlands Phase 2
MLS Listing ID 2535342
Sold Date 12/19/23
Style One Story
Bedrooms 3
Full Baths 2
Construction Status RESALE
HOA Y/N Yes
Originating Board GLVAR
Year Built 2004
Annual Tax Amount $3,696
Lot Size 9,583 Sqft
Acres 0.22
Property Description
Adorable 3B2B one story in Anthem Highlands! Intimate, gated courtyard entrance with a Schoenback crystal chandelier in entryway. Hardwood and tile throughout. Crown Molding throughout. Property freshly painted! Kitchen with stainless steel GE Profile appliances, gas cooktop, double oven, granite countertops, microwave, under cabinet lighting, large extended eat in bar, refrigerator included. Huge open concept kitchen family room with gas fireplace. Washer and dryer included. 2 car insulated garage with storage and EV recepticle, separate one car garage with large storage room and entrance to third bedroom for multi-gen option. Covered patio, fully fenced, raised viewing area, large backyard with views of Black Mtn and Mt Charlestion, corner lot. Close to shopping, restaurants, banks, pharmacy, trails and parks.
Location
State NV
County Clark
Community Anthem Highlands
Zoning Single Family
Body of Water Public
Interior
Interior Features Bedroom on Main Level, Ceiling Fan(s), Primary Downstairs, Window Treatments, Programmable Thermostat
Heating Gas, Multiple Heating Units, Zoned
Cooling Central Air, Electric, ENERGY STAR Qualified Equipment, 2 Units
Flooring Ceramic Tile, Laminate, Porcelain Tile, Tile
Fireplaces Number 1
Fireplaces Type Gas, Great Room
Equipment Satellite Dish
Furnishings Unfurnished
Window Features Double Pane Windows,Low-Emissivity Windows
Appliance Built-In Gas Oven, Dryer, Gas Cooktop, Disposal, Microwave, Refrigerator, Washer
Laundry Gas Dryer Hookup, Main Level
Exterior
Exterior Feature Barbecue, Patio, Sprinkler/Irrigation
Parking Features Attached, Epoxy Flooring, Garage, Inside Entrance, Private, Shelves, Storage
Garage Spaces 3.0
Fence Block, Back Yard
Pool None
Amenities Available Park
Roof Type Tile
Porch Covered, Patio
Garage 1
Private Pool no
Building
Lot Description Drip Irrigation/Bubblers, Desert Landscaping, Landscaped, < 1/4 Acre
Faces South
Story 1
Sewer Public Sewer
Water Public
Architectural Style One Story
Structure Type Frame,Stucco
Construction Status RESALE
Schools
Elementary Schools Wallin, Shirley & Bill, Wallin, Shirley & Bill
Middle Schools Webb, Del E.
High Schools Liberty
Others
HOA Name Anthem Highlands
HOA Fee Include Common Areas,Maintenance Grounds,Taxes
Tax ID 191-24-111-038
Security Features Security System Owned
Acceptable Financing Cash, Conventional, FHA, VA Loan
Listing Terms Cash, Conventional, FHA, VA Loan
Financing Conventional
Read Less Info
Want to know what your home might be worth? Contact us for a FREE valuation!

Our team is ready to help you sell your home for the highest possible price ASAP

Copyright 2024 of the Las Vegas REALTORS®. All rights reserved.
Bought with Brian Karsh • Realty ONE Group, Inc

"My job is to find and attract mastery-based agents to the office, protect the culture, and make sure everyone is happy! "
teresa.parker@homesnpahrump.com
1941 South Hwy 160, Pahrump, NV, 89048, United States






