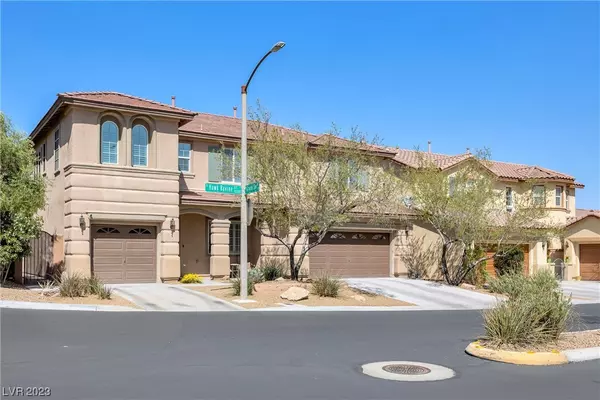$595,000
$599,999
0.8%For more information regarding the value of a property, please contact us for a free consultation.
5 Beds
4 Baths
3,082 SqFt
SOLD DATE : 06/16/2023
Key Details
Sold Price $595,000
Property Type Single Family Home
Sub Type Single Family Residence
Listing Status Sold
Purchase Type For Sale
Square Footage 3,082 sqft
Price per Sqft $193
Subdivision Yellowstone At Mountains Edge
MLS Listing ID 2489797
Sold Date 06/16/23
Style Two Story
Bedrooms 5
Full Baths 2
Three Quarter Bath 2
Construction Status RESALE
HOA Fees $40/qua
HOA Y/N Yes
Originating Board GLVAR
Year Built 2006
Annual Tax Amount $2,637
Lot Size 6,098 Sqft
Acres 0.14
Property Description
Offering a stunning and meticulously maintained 5-bedroom, 4-bath home nestled in a highly sought-after community. This residence boasts an array of exceptional features and upgrades. As you step into this beautiful home, you'll be greeted by shutters throughout, which create a warm and inviting atmosphere. The kitchen is a chef's dream, complete with upgraded Maple cabinets adorned w/ stylish hardware and stainless steel appliances. Comfort and convenience are prioritized w/ the Nest thermostat, doorbell, and smoke/carbon monoxide detectors. Each bedroom features custom closets. The primary bedroom serves as a private retreat with a jacuzzi tub and a custom shower in the en-suite bathroom. Fully paid off SID's. Located within a vibrant community that offers an array of amenities, a well-appointed clubhouse, featuring a sparkling pool, soothing spa, and a fitness center. Outdoor enthusiasts will appreciate the nearby parks and trails, perfect for leisurely strolls, jogs, or bike rides.
Location
State NV
County Clark County
Community Yellowstone Hoa
Zoning Single Family
Body of Water Public
Interior
Interior Features Bedroom on Main Level, Ceiling Fan(s), Window Treatments
Heating Gas, Multiple Heating Units
Cooling Central Air, Electric, 2 Units
Flooring Carpet, Ceramic Tile
Fireplaces Number 1
Fireplaces Type Gas, Living Room
Furnishings Unfurnished
Window Features Low-Emissivity Windows,Plantation Shutters
Appliance Built-In Gas Oven, Double Oven, Dryer, Gas Cooktop, Disposal, Microwave, Refrigerator, Washer
Laundry Gas Dryer Hookup, Laundry Room, Upper Level
Exterior
Exterior Feature Porch, Patio, Sprinkler/Irrigation
Garage Attached, Epoxy Flooring, Garage, Shelves
Garage Spaces 3.0
Fence Block, Back Yard
Pool Community
Community Features Pool
Utilities Available Underground Utilities
Amenities Available Basketball Court, Playground, Pool, Spa/Hot Tub
View Y/N 1
View Mountain(s)
Roof Type Tile
Porch Covered, Patio, Porch
Parking Type Attached, Epoxy Flooring, Garage, Shelves
Garage 1
Private Pool no
Building
Lot Description Corner Lot, Drip Irrigation/Bubblers, Synthetic Grass, < 1/4 Acre
Faces East
Story 2
Sewer Public Sewer
Water Public
Construction Status RESALE
Schools
Elementary Schools Thompson, Tyrone, Thompson, Tyrone
Middle Schools Gunderson, Barry & June
High Schools Sierra Vista High
Others
HOA Name Yellowstone HOA
HOA Fee Include Association Management,Recreation Facilities
Tax ID 176-29-411-019
Acceptable Financing Cash, Conventional, FHA, VA Loan
Listing Terms Cash, Conventional, FHA, VA Loan
Financing Conventional
Read Less Info
Want to know what your home might be worth? Contact us for a FREE valuation!

Our team is ready to help you sell your home for the highest possible price ASAP

Copyright 2024 of the Las Vegas REALTORS®. All rights reserved.
Bought with Rosemarie Huffman • ERA Brokers Consolidated

"My job is to find and attract mastery-based agents to the office, protect the culture, and make sure everyone is happy! "
teresa.parker@homesnpahrump.com
1941 South Hwy 160, Pahrump, NV, 89048, United States






