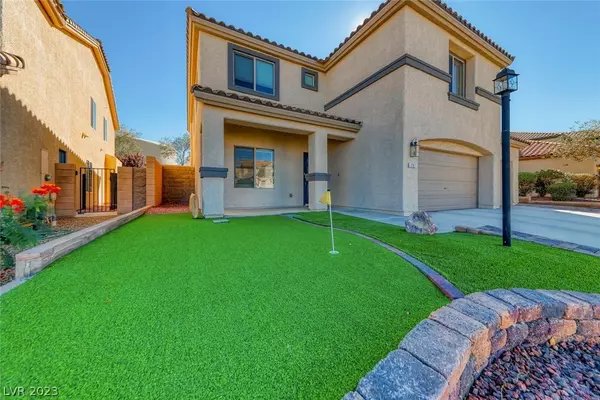$679,000
$679,000
For more information regarding the value of a property, please contact us for a free consultation.
5 Beds
3 Baths
3,800 SqFt
SOLD DATE : 04/07/2023
Key Details
Sold Price $679,000
Property Type Single Family Home
Sub Type Single Family Residence
Listing Status Sold
Purchase Type For Sale
Square Footage 3,800 sqft
Price per Sqft $178
Subdivision Amber Ridge At Mission Hills Phase 3
MLS Listing ID 2465746
Sold Date 04/07/23
Style Two Story
Bedrooms 5
Full Baths 3
Construction Status RESALE
HOA Y/N Yes
Originating Board GLVAR
Year Built 2006
Annual Tax Amount $2,986
Lot Size 6,098 Sqft
Acres 0.14
Property Description
Gorgeous 5 Bedroom Home in Amber Ridge on Cul De Sac! Home has earned Pearl Certification for High Energy Efficiency. Home comes with Solar which is owned. One bedroom & full bath downstairs. Refreshing salt water pool/spa. Artificial grass for easy maintenance. Front yard fully landscaped with putting green. Enormous sized loft used as home theatre includes surround sound, projector, screen & seating. Huge primary bedroom with en suite, dual sinks, separate shower/tub & walk-in closet. Spacious guest bedrooms with walk-in closets. Deluxe kitchen with granite counter tops & island with newer stainless steel appliances. Garage includes overheard storage, AC & water softener. Newer AC Unit, Compressor & Newer high grade carpet with pad upstairs. New Water Heater installed Jan 2023. Home includes alarm system with Vivint doorbell & camera. All appliances included! Multi-use walking trail behind house! Close to Shopping, Parks, Schools, Fwy Access. Hurry before it's Gone!
Location
State NV
County Clark County
Community Amber Ridge
Zoning Single Family
Body of Water Public
Interior
Interior Features Bedroom on Main Level, Ceiling Fan(s), Window Treatments
Heating Central, Gas, Multiple Heating Units
Cooling Central Air, Electric, 2 Units
Flooring Carpet, Tile
Fireplaces Number 1
Fireplaces Type Family Room, Gas
Furnishings Partially
Window Features Blinds,Plantation Shutters
Appliance Dryer, Dishwasher, Disposal, Gas Range, Microwave, Refrigerator, Washer
Laundry Gas Dryer Hookup, Main Level, Laundry Room
Exterior
Exterior Feature Patio
Parking Features Attached, Garage, Storage
Garage Spaces 3.0
Fence Block, Back Yard
Pool Heated, In Ground, Private, Pool/Spa Combo, Salt Water
View Y/N 1
View Mountain(s)
Roof Type Tile
Porch Covered, Patio
Garage 1
Private Pool yes
Building
Lot Description Synthetic Grass, < 1/4 Acre
Faces North
Story 2
Sewer Public Sewer
Water Public
Architectural Style Two Story
Construction Status RESALE
Schools
Elementary Schools Smalley, James E. & A, Smalley, James E. & A
Middle Schools Mannion Jack & Terry
High Schools Foothill
Others
HOA Name Amber Ridge
HOA Fee Include Association Management
Tax ID 179-31-812-006
Acceptable Financing Cash, Conventional, FHA, VA Loan
Listing Terms Cash, Conventional, FHA, VA Loan
Financing VA
Read Less Info
Want to know what your home might be worth? Contact us for a FREE valuation!

Our team is ready to help you sell your home for the highest possible price ASAP

Copyright 2024 of the Las Vegas REALTORS®. All rights reserved.
Bought with Brandon Johnson • HomeSmart Encore

"My job is to find and attract mastery-based agents to the office, protect the culture, and make sure everyone is happy! "
teresa.parker@homesnpahrump.com
1941 South Hwy 160, Pahrump, NV, 89048, United States






