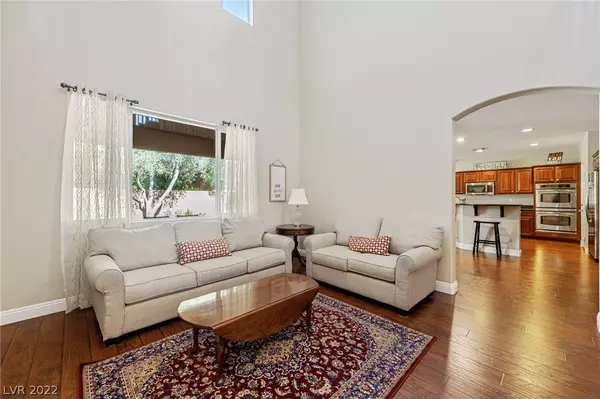$580,000
$594,000
2.4%For more information regarding the value of a property, please contact us for a free consultation.
5 Beds
4 Baths
2,846 SqFt
SOLD DATE : 03/23/2023
Key Details
Sold Price $580,000
Property Type Single Family Home
Sub Type Single Family Residence
Listing Status Sold
Purchase Type For Sale
Square Footage 2,846 sqft
Price per Sqft $203
Subdivision Yellowstone At Mountains Edge
MLS Listing ID 2448759
Sold Date 03/23/23
Style Two Story
Bedrooms 5
Full Baths 4
Construction Status RESALE
HOA Fees $31/qua
HOA Y/N Yes
Originating Board GLVAR
Year Built 2005
Annual Tax Amount $2,645
Lot Size 5,227 Sqft
Acres 0.12
Property Description
BEAUTIFUL 5 BEDROOM 4 BATH 3 CAR GARAGE HOME IN MOUNTAINS EDGE WITH AMAZING VIEW OF MOUNTAINS. YELLOWSTONE COMMUNITY OFFERS 3 AMAZING POOLS, OUTDOOR SEATING, PLAYGROUND, BASKETBALL COURTS, FITNESS CENTER, WALKING PATHS AND COMMUNITY CENTER. ENTRY AREA THAT LEADS TO SEPARATE FORMAL DINING ROOM AND LIVING ROOM WITH GAS FIREPLACE. GOURMET DOUBLE OVEN KITCHEN OPEN TO FAMILY ROOM WITH GAS FIRE AND DINING THAT LEADS TO LARGE QUIET BACKYARD. ADDITIONAL BEDROOM DOWNSTAIRS WITH BATHROOM. DON'T MISS YOUR CHANCE TO SEE THIS AMAZING HOME!
Location
State NV
County Clark County
Community Yellowstone
Zoning Single Family
Body of Water Public
Interior
Interior Features Bedroom on Main Level, Ceiling Fan(s)
Heating Central, Gas
Cooling Central Air, Electric, 2 Units
Flooring Carpet, Laminate
Fireplaces Number 2
Fireplaces Type Family Room, Gas, Living Room
Furnishings Partially
Window Features Blinds
Appliance Built-In Gas Oven, Double Oven, Dryer, Disposal, Gas Range, Microwave, Refrigerator, Washer
Laundry Gas Dryer Hookup, Laundry Room, Upper Level
Exterior
Exterior Feature Porch, Patio, Private Yard
Garage Epoxy Flooring, Garage Door Opener, Storage, Workshop in Garage
Garage Spaces 3.0
Fence Block, Back Yard
Pool Community
Community Features Pool
Utilities Available Underground Utilities
Amenities Available Basketball Court, Clubhouse, Fitness Center, Barbecue, Playground, Pool, Spa/Hot Tub
View Y/N 1
View Mountain(s)
Roof Type Tile
Porch Covered, Patio, Porch
Parking Type Epoxy Flooring, Garage Door Opener, Storage, Workshop in Garage
Garage 1
Private Pool no
Building
Lot Description Desert Landscaping, Landscaped, Synthetic Grass, < 1/4 Acre
Faces South
Story 2
Sewer Public Sewer
Water Public
Construction Status RESALE
Schools
Elementary Schools Wright, William V., Wright, William V.
Middle Schools Faiss, Wilbur & Theresa
High Schools Sierra Vista High
Others
HOA Name Yellowstone
HOA Fee Include None
Tax ID 176-29-313-024
Acceptable Financing Cash, Conventional, FHA, VA Loan
Listing Terms Cash, Conventional, FHA, VA Loan
Financing Conventional
Read Less Info
Want to know what your home might be worth? Contact us for a FREE valuation!

Our team is ready to help you sell your home for the highest possible price ASAP

Copyright 2024 of the Las Vegas REALTORS®. All rights reserved.
Bought with N Shaun Marion • Keller Williams MarketPlace

"My job is to find and attract mastery-based agents to the office, protect the culture, and make sure everyone is happy! "
teresa.parker@homesnpahrump.com
1941 South Hwy 160, Pahrump, NV, 89048, United States






