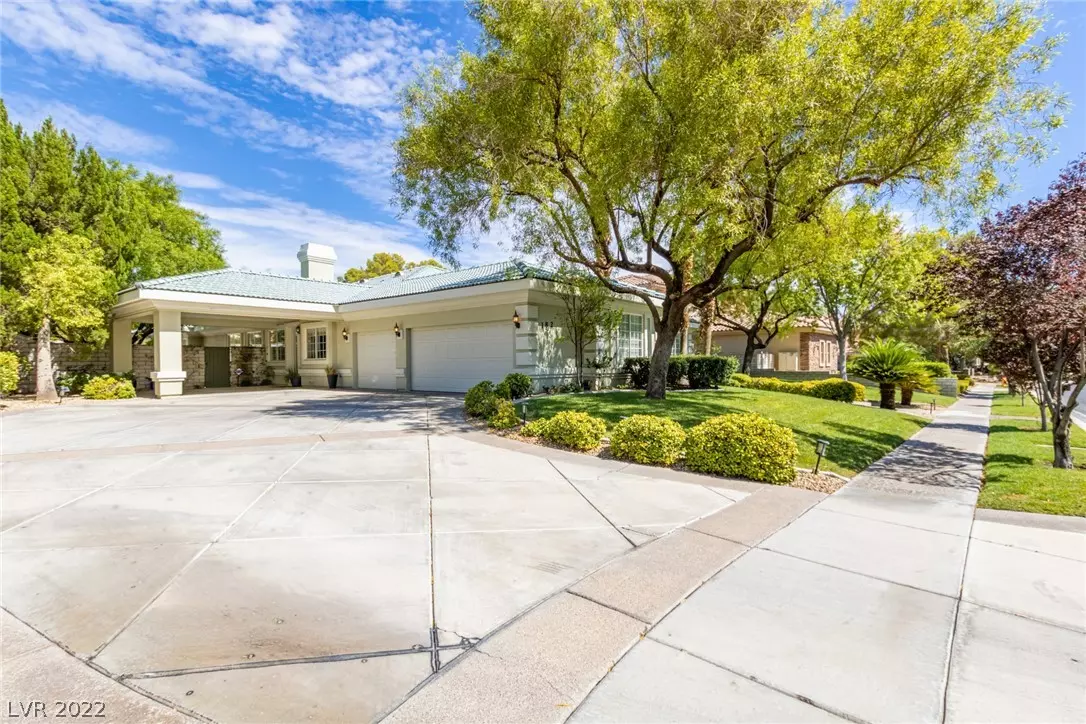$1,350,000
$1,450,000
6.9%For more information regarding the value of a property, please contact us for a free consultation.
3 Beds
5 Baths
3,906 SqFt
SOLD DATE : 02/01/2023
Key Details
Sold Price $1,350,000
Property Type Single Family Home
Sub Type Single Family Residence
Listing Status Sold
Purchase Type For Sale
Square Footage 3,906 sqft
Price per Sqft $345
Subdivision Legacy Estate
MLS Listing ID 2436317
Sold Date 02/01/23
Style One Story
Bedrooms 3
Full Baths 1
Half Baths 2
Three Quarter Bath 2
Construction Status RESALE
HOA Fees $232/mo
HOA Y/N Yes
Originating Board GLVAR
Year Built 1997
Annual Tax Amount $6,630
Lot Size 0.410 Acres
Acres 0.41
Property Description
Hurry and see this amazing 3 bed, 3.5 bath residence now on the market! stunning curb appeal, lush green landscape w/mature shade trees, and 3 car garage! Inside you will find a sunken living area w/stylish archways, tray ceilings, and a cozy fireplace. Elegant wood-look flooring, recessed lighting, plantation shutters, and designer palette throughout. Hold an unforgettable dinner in the lovely formal dining room! Continue into the charming family room, featuring a 2nd two-way fireplace. The chef's kitchen is comprised of ash w/granite counters, a pantry, built-in appliances such as a dual wall oven, a large island, quaint breakfast bar, and breakfast nook. HUGE den w/gorgeous French doors, built-in bookshelves, and outdoor access. The primary bedroom features a 3rd fireplace, charming bay window, walk-in closet, and upscale ensuite w/dual sinks. Finally, the wonderful backyard includes a covered patio, seating area w/a fire pit, and a refreshing pool/spa combo! Hurry and call NOW!
Location
State NV
County Clark County
Community Legacy Estates Prop
Zoning Single Family
Body of Water Public
Interior
Interior Features Bedroom on Main Level, Ceiling Fan(s), Primary Downstairs, Window Treatments
Heating Gas, Multiple Heating Units
Cooling Central Air, Electric, 2 Units
Flooring Laminate, Tile
Fireplaces Number 3
Fireplaces Type Family Room, Gas, Living Room, Primary Bedroom, Multi-Sided
Equipment Intercom
Furnishings Unfurnished
Window Features Double Pane Windows,Plantation Shutters
Appliance Built-In Gas Oven, Double Oven, Dishwasher, Gas Cooktop, Disposal, Gas Water Heater, Microwave, Wine Refrigerator
Laundry Gas Dryer Hookup, Laundry Room
Exterior
Exterior Feature Built-in Barbecue, Barbecue, Porch, Patio, Private Yard
Parking Features Attached, Garage, Garage Door Opener, Inside Entrance
Garage Spaces 3.0
Fence Block, Back Yard
Pool In Ground, Private, Pool/Spa Combo
Utilities Available Cable Available, Underground Utilities
Amenities Available Gated, Guard, Tennis Court(s)
View None
Roof Type Tile
Porch Covered, Patio, Porch
Garage 1
Private Pool yes
Building
Lot Description 1/4 to 1 Acre Lot, Back Yard, Front Yard, Landscaped, Rocks
Faces South
Story 1
Sewer Public Sewer
Water Public
Architectural Style One Story
Structure Type Frame,Stucco
Construction Status RESALE
Schools
Elementary Schools Bartlett Selma, Bartlett Selma
Middle Schools Greenspun
High Schools Green Valley
Others
HOA Name Legacy Estates Prop
HOA Fee Include Recreation Facilities,Security
Tax ID 178-17-212-013
Security Features Security System Owned
Acceptable Financing Cash, Conventional
Listing Terms Cash, Conventional
Financing Cash
Read Less Info
Want to know what your home might be worth? Contact us for a FREE valuation!

Our team is ready to help you sell your home for the highest possible price ASAP

Copyright 2024 of the Las Vegas REALTORS®. All rights reserved.
Bought with NON MLS • NON-MLS OFFICE

"My job is to find and attract mastery-based agents to the office, protect the culture, and make sure everyone is happy! "
teresa.parker@homesnpahrump.com
1941 South Hwy 160, Pahrump, NV, 89048, United States






