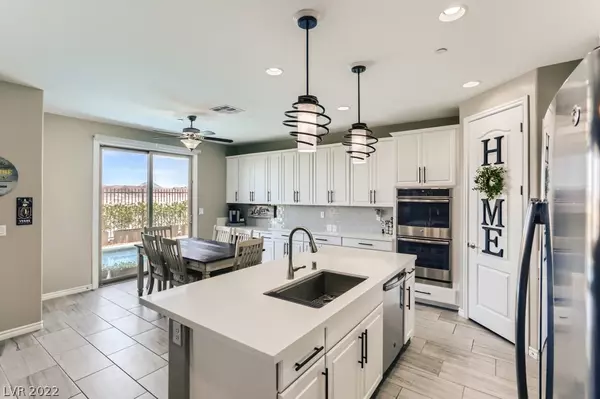$695,000
$699,999
0.7%For more information regarding the value of a property, please contact us for a free consultation.
4 Beds
4 Baths
2,998 SqFt
SOLD DATE : 09/30/2022
Key Details
Sold Price $695,000
Property Type Single Family Home
Sub Type Single Family Residence
Listing Status Sold
Purchase Type For Sale
Square Footage 2,998 sqft
Price per Sqft $231
Subdivision Tuscany Parcel 22
MLS Listing ID 2417060
Sold Date 09/30/22
Style Two Story
Bedrooms 4
Full Baths 2
Half Baths 1
Three Quarter Bath 1
Construction Status RESALE
HOA Fees $195/mo
HOA Y/N Yes
Originating Board GLVAR
Year Built 2017
Annual Tax Amount $4,557
Lot Size 4,791 Sqft
Acres 0.11
Property Description
Beautiful, immaculate attached in-law suite home located in the guard gated, golf community of Tuscany in Henderson with amazing views of the mountains and Las Vegas Strip. Upgraded throughout, this home shows like a model home with upgraded quartz countertops, subway tile backsplash, gas fireplace, plantation shutters, 42 inch cabinets and tile floors. The gourmet kitchen is great for entertaining. with a walk in pantry, breakfast bar and stainless steel appliances. The 500 sqft in-law suite has a separate entrance, kitchenette, bathroom, bedroom and walk in closet. All appliances, washers/dryers and water softener are included. There is a balcony off the oversized primary bedroom with large walk in closet. Relax in the backyard with your own salt pool and hot tub. BBQ pit included! Enjoy meals at the community restaurant, Slice 19 or play a round of golf at Chimera! Community amenities include pools, fitness/weight room, tennis/basketball courts and more!
Location
State NV
County Clark County
Community Tuscany Master Assoc
Zoning Single Family
Body of Water Public
Rooms
Other Rooms Guest House
Interior
Interior Features Bedroom on Main Level, Ceiling Fan(s), Window Treatments, Additional Living Quarters
Heating Central, Gas
Cooling Central Air, Gas, 2 Units
Flooring Carpet, Tile
Fireplaces Number 1
Fireplaces Type Electric, Family Room
Furnishings Unfurnished
Window Features Double Pane Windows,Plantation Shutters
Appliance Built-In Electric Oven, Double Oven, Dryer, Dishwasher, Gas Cooktop, Disposal, Microwave, Refrigerator, Water Softener Owned, Tankless Water Heater, Washer
Laundry Electric Dryer Hookup, Gas Dryer Hookup, Main Level, Laundry Room, Upper Level
Exterior
Exterior Feature Built-in Barbecue, Balcony, Barbecue, Dog Run, Patio, Private Yard, Sprinkler/Irrigation
Parking Features Attached, Garage, Inside Entrance, Shelves, Storage, Guest
Garage Spaces 3.0
Fence Back Yard, Wrought Iron
Pool Heated, Pool/Spa Combo, Salt Water, Association, Community
Community Features Pool
Utilities Available Underground Utilities
Amenities Available Basketball Court, Clubhouse, Fitness Center, Gated, Barbecue, Playground, Park, Pool, Racquetball, Recreation Room, Guard, Spa/Hot Tub, Security, Tennis Court(s)
View Y/N 1
View City, Mountain(s), Strip View
Roof Type Tile
Present Use Residential
Porch Balcony, Patio
Garage 1
Private Pool yes
Building
Lot Description Drip Irrigation/Bubblers, Desert Landscaping, Landscaped, < 1/4 Acre
Faces South
Story 2
Sewer Public Sewer
Water Public
Architectural Style Two Story
Structure Type Frame,Stucco
Construction Status RESALE
Schools
Elementary Schools Sewell Ct, Sewell Ct
Middle Schools Brown B. Mahlon
High Schools Basic Academy
Others
HOA Name Tuscany Master Assoc
HOA Fee Include Maintenance Grounds,Recreation Facilities,Reserve Fund,Security
Tax ID 160-32-412-095
Security Features Security System Owned,Fire Sprinkler System,Gated Community
Acceptable Financing Cash, Conventional, FHA, VA Loan
Listing Terms Cash, Conventional, FHA, VA Loan
Financing Conventional
Read Less Info
Want to know what your home might be worth? Contact us for a FREE valuation!

Our team is ready to help you sell your home for the highest possible price ASAP

Copyright 2024 of the Las Vegas REALTORS®. All rights reserved.
Bought with Joseph J Mody • BHHS Nevada Properties

"My job is to find and attract mastery-based agents to the office, protect the culture, and make sure everyone is happy! "
teresa.parker@homesnpahrump.com
1941 South Hwy 160, Pahrump, NV, 89048, United States






