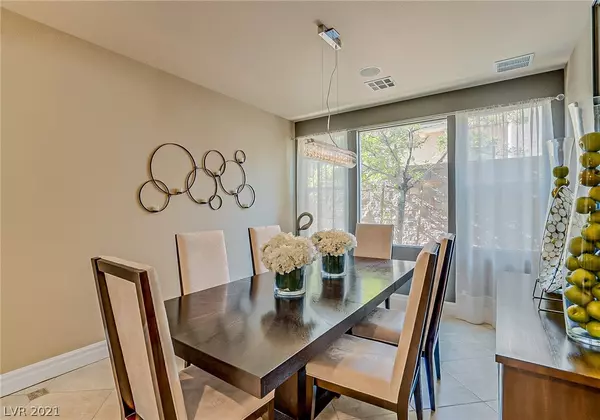$1,125,000
$1,100,000
2.3%For more information regarding the value of a property, please contact us for a free consultation.
4 Beds
5 Baths
3,664 SqFt
SOLD DATE : 09/17/2021
Key Details
Sold Price $1,125,000
Property Type Single Family Home
Sub Type Single Family Residence
Listing Status Sold
Purchase Type For Sale
Square Footage 3,664 sqft
Price per Sqft $307
Subdivision Red Rock Cntry Club At Summerlin
MLS Listing ID 2327357
Sold Date 09/17/21
Style Two Story
Bedrooms 4
Full Baths 2
Half Baths 1
Three Quarter Bath 2
Construction Status RESALE
HOA Fees $245/mo
HOA Y/N Yes
Originating Board GLVAR
Year Built 2001
Annual Tax Amount $3,889
Lot Size 7,405 Sqft
Acres 0.17
Property Description
DREAMING OF COUNTRY CLUB LIVING? THIS SPECTACULAR HOME ON THE COVETED WEST GATE OF RED ROCK COUNTRY CLUB WAS REDESIGNED FROM THE ORIGINAL FLOOR PLAN. 4 BEDROOMS ALL WITH ENSUITE UPGRADED BATHS. STORAGE GALORE WITH WALK- IN CLOSETS AND ADDED STORAGE THROUGHOUT. THE FORMAL LIVING WITH FIREPLACE AND DINING ROOM WET BAR OFFER SPECIAL TOUCHES IN THIS HOME. THE KITCHEN WAS CUSTOMIZED TO INCLUDE A PENINSULA, GENEROUS WALK-IN PANTRY AND HIGHLIGHTED WITH QUARTZ COUNTERTOPS, GLASS BACKSPLASH, LED UNDER CABINET LIGHTING AND STAINLESS STEEL APPLIANCE PACKAGE. PRIMARY ENSUITE BATHROOM FEATURES ANOTHER FIREPLACE, PRIVATE BALCONY WITH MOUNTAIN VIEWS, WALK-IN CUSTOM CLOSETS AND DESIGNER UPGRADED PRIMARY BATH. THE CUSTOM MEDIA ROOM SETS THIS HOME APART! THE SALE INCLUDES TV PROJECTION UNIT, 116 INCH VIEWING SCREEN, 4 LEATHER RECLINING CHAIRS AND SURROUND SOUND! THE END OF A QUIET STREET WITH ONE NEIGHBOR AND GLORIOUS VIEWS. THIS HOME IS A MUST SEE!
Location
State NV
County Clark County
Community Red Rock Country Cc
Zoning Single Family
Body of Water Public
Interior
Interior Features Bedroom on Main Level, Ceiling Fan(s), Window Treatments, Programmable Thermostat
Heating Central, Gas, Multiple Heating Units, Zoned
Cooling Central Air, Electric, 2 Units
Flooring Carpet, Tile
Fireplaces Number 3
Fireplaces Type Bedroom, Family Room, Gas, Glass Doors, Great Room
Equipment Satellite Dish, Water Softener Loop
Furnishings Partially
Window Features Window Treatments
Appliance Built-In Electric Oven, Convection Oven, Double Oven, Dishwasher, ENERGY STAR Qualified Appliances, Gas Cooktop, Disposal, Gas Range, Gas Water Heater, Instant Hot Water, Microwave, Water Heater
Laundry Cabinets, Electric Dryer Hookup, Main Level, Laundry Room, Sink
Exterior
Exterior Feature Balcony, Barbecue, Patio, Sprinkler/Irrigation
Garage Attached, Epoxy Flooring, Garage, Garage Door Opener, Shelves
Garage Spaces 3.0
Fence Block, Back Yard
Pool None
Utilities Available Cable Available, High Speed Internet Available, Underground Utilities
Amenities Available Basketball Court, Country Club, Clubhouse, Fitness Center, Gated, Barbecue, Playground, Park, Pool, Guard
View Y/N 1
View Mountain(s)
Roof Type Tile
Porch Balcony, Covered, Patio
Parking Type Attached, Epoxy Flooring, Garage, Garage Door Opener, Shelves
Private Pool no
Building
Lot Description Back Yard, Drip Irrigation/Bubblers, Sprinklers In Rear, Sprinklers In Front, Landscaped, Sprinklers Timer, Sprinklers On Side, < 1/4 Acre
Faces West
Story 2
Sewer Public Sewer
Water Public
Structure Type Frame,Stucco,Drywall
Construction Status RESALE
Schools
Elementary Schools Goolsby Judy & John, Goolsby Judy & John
Middle Schools Fertitta Frank & Victoria
High Schools Palo Verde
Others
HOA Name Red Rock Country CC
HOA Fee Include Association Management,Maintenance Grounds,Security
Tax ID 164-11-312-013
Security Features Prewired,Gated Community
Acceptable Financing Cash, Conventional
Listing Terms Cash, Conventional
Financing Cash
Read Less Info
Want to know what your home might be worth? Contact us for a FREE valuation!

Our team is ready to help you sell your home for the highest possible price ASAP

Copyright 2024 of the Las Vegas REALTORS®. All rights reserved.
Bought with Ted R Foth • Urban Nest Realty

"My job is to find and attract mastery-based agents to the office, protect the culture, and make sure everyone is happy! "
teresa.parker@homesnpahrump.com
1941 South Hwy 160, Pahrump, NV, 89048, United States






