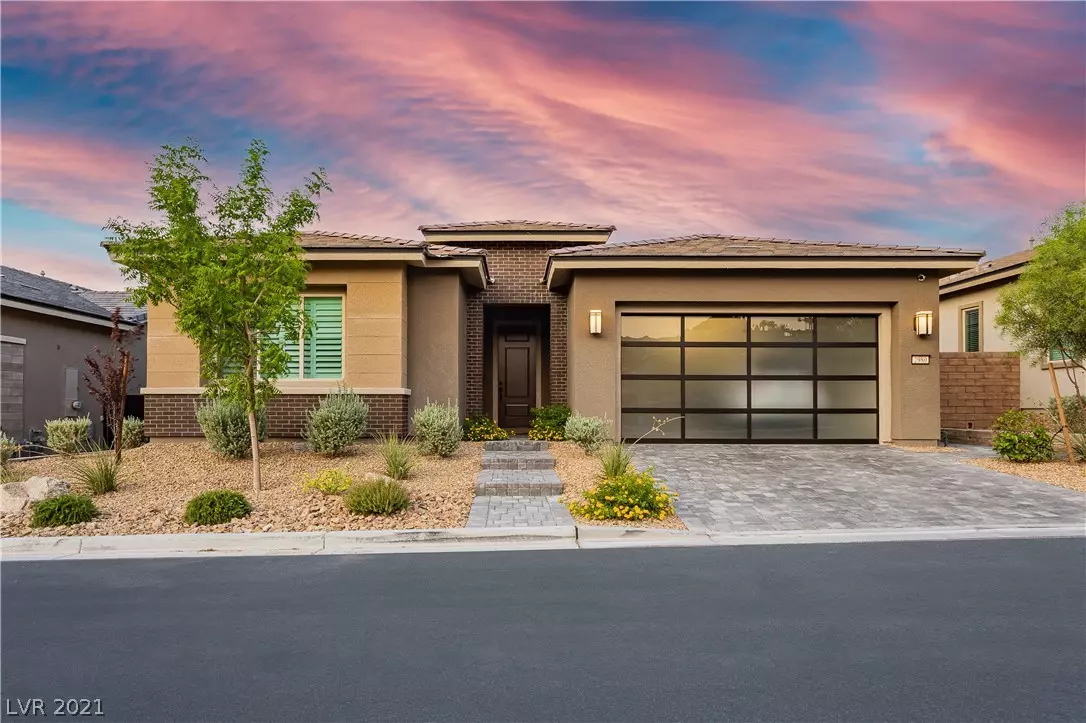$1,180,000
$1,250,000
5.6%For more information regarding the value of a property, please contact us for a free consultation.
3 Beds
3 Baths
2,452 SqFt
SOLD DATE : 10/15/2021
Key Details
Sold Price $1,180,000
Property Type Single Family Home
Sub Type Single Family Residence
Listing Status Sold
Purchase Type For Sale
Square Footage 2,452 sqft
Price per Sqft $481
Subdivision Summerlin Village 26-Reverence Phase 1
MLS Listing ID 2314908
Sold Date 10/15/21
Style One Story
Bedrooms 3
Full Baths 2
Half Baths 1
Construction Status RESALE
HOA Fees $210/mo
HOA Y/N Yes
Originating Board GLVAR
Year Built 2018
Annual Tax Amount $6,373
Lot Size 6,098 Sqft
Acres 0.14
Property Description
Located in exclusive Guard-Gated Reverence in the heart of Summerlin. Open floor plan offers shutters throughout & indoor/outdoor resort style living w/ mountain/partial-strip views, dipping pool, custom waterfall w/ fire feature, built-in bbq & beverage center w/ multi-slide doors perfect for hosting. Upgraded kitchen, custom soft-close 42â upper cabinets, pendant lights, quartz countertops, under mount sink, wine fridge, stainless steel appliances. Upgraded shower in master, Laundry room is pre-plumbed for sink, full sized fridge included. Unique obscured glass garage door leads to two-car & tandem workshop/ storage in garage. This beautiful home has drop-zone for coats/boot storage. Elevated features including surround sound, CAT-5 smart panel, security cameras, & ring doorbell. This sought after community features a 16k sq ft club house w/ fitness center, aerobics studio, lap pool, beach-entry pool w/ cabanas, outdoor showers, pickle ball courts, & fire pit overlooking the strip.
Location
State NV
County Clark County
Community Heights At Reverance
Zoning Single Family
Body of Water Public
Interior
Interior Features Bedroom on Main Level, Primary Downstairs
Heating Central, Gas
Cooling Central Air, Electric
Flooring Carpet, Laminate
Fireplaces Number 1
Fireplaces Type Gas, Outside
Window Features Low Emissivity Windows
Appliance Built-In Gas Oven, Dryer, Gas Cooktop, Disposal, Microwave, Refrigerator, Wine Refrigerator, Washer
Laundry Cabinets, Gas Dryer Hookup, Main Level, Laundry Room, Sink
Exterior
Exterior Feature Built-in Barbecue, Barbecue, Patio, Private Yard, Fire Pit
Garage Attached, Garage, Private
Garage Spaces 2.0
Fence Brick, Back Yard, Wrought Iron
Pool In Ground, Private, Waterfall, Association, Community
Community Features Pool
Utilities Available Cable Available
Amenities Available Business Center, Clubhouse, Fitness Center, Gated, Jogging Path, Barbecue, Pickleball, Park, Pool, Recreation Room, Guard, Spa/Hot Tub, Security, Tennis Court(s)
View Y/N 1
View City, Mountain(s), Strip View
Roof Type Tile
Porch Covered, Patio
Parking Type Attached, Garage, Private
Private Pool yes
Building
Lot Description Desert Landscaping, Landscaped, Rocks, < 1/4 Acre
Faces West
Story 1
Sewer Public Sewer
Water Public
Structure Type Frame,Stucco
Construction Status RESALE
Schools
Elementary Schools Lummis William, Lummis William
Middle Schools Becker
High Schools Palo Verde
Others
HOA Name Heights at Reverance
HOA Fee Include Association Management,Reserve Fund,Security
Tax ID 137-14-510-041
Security Features Security System Owned,Gated Community
Acceptable Financing Cash, Conventional, VA Loan
Listing Terms Cash, Conventional, VA Loan
Financing Conventional
Read Less Info
Want to know what your home might be worth? Contact us for a FREE valuation!

Our team is ready to help you sell your home for the highest possible price ASAP

Copyright 2024 of the Las Vegas REALTORS®. All rights reserved.
Bought with Francesca Gilbert • BHHS Nevada Properties

"My job is to find and attract mastery-based agents to the office, protect the culture, and make sure everyone is happy! "
teresa.parker@homesnpahrump.com
1941 South Hwy 160, Pahrump, NV, 89048, United States






