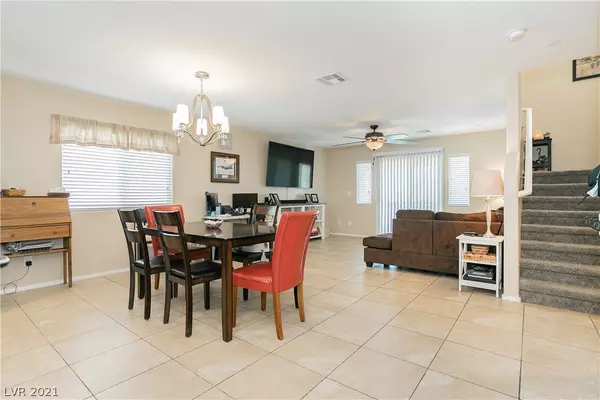$350,000
$320,000
9.4%For more information regarding the value of a property, please contact us for a free consultation.
3 Beds
3 Baths
1,817 SqFt
SOLD DATE : 07/22/2021
Key Details
Sold Price $350,000
Property Type Single Family Home
Sub Type Single Family Residence
Listing Status Sold
Purchase Type For Sale
Square Footage 1,817 sqft
Price per Sqft $192
Subdivision Astoria At Town Center-North
MLS Listing ID 2304505
Sold Date 07/22/21
Style Three Story
Bedrooms 3
Full Baths 2
Half Baths 1
Construction Status RESALE
HOA Fees $80/mo
HOA Y/N Yes
Originating Board GLVAR
Year Built 2013
Annual Tax Amount $1,915
Lot Size 1,742 Sqft
Acres 0.04
Property Description
Beautifully-maintained home located in Tapestry in Northwest Las Vegas now available. This home features 3 bedrooms + den; 2.5 baths; 2-car garage w/ epoxy flooring; custom cabinets, quartz countertops, kitchen island; under-mounted sink, and coordinating black GE appliances in the kitchen; water softener and R.O water treatment systems; upgraded R-62 attic insulation, Honeywell digital thermostats on each floor; balcony off the family room; partially-covered North facing front patio; tile flooring throughout the living areas; wood-banisters railings; ceiling fans throughout; primary bathroom w/ dual sinks, separate tub & shower and walk-in closet. The Tapestry community features three pools; basketball courts, parks and playgrounds. Convenient access to the I-95, 215 Beltway, and Mount Charleston and Red Rock recreation areas. 3D/VR Matterport tour available in the virtual tour link.
Location
State NV
County Clark County
Community Tapestry Hoa
Zoning Single Family
Body of Water Public
Interior
Interior Features Ceiling Fan(s)
Heating Central, Gas
Cooling Central Air, Electric
Flooring Carpet, Tile
Furnishings Unfurnished
Window Features Blinds,Double Pane Windows
Appliance Dryer, Dishwasher, Disposal, Gas Range, Microwave, Refrigerator, Water Softener Owned, Water Purifier, Washer
Laundry Gas Dryer Hookup, Laundry Room, Upper Level
Exterior
Exterior Feature Balcony, Patio, Sprinkler/Irrigation
Garage Attached, Epoxy Flooring, Garage, Garage Door Opener, Inside Entrance, Guest
Garage Spaces 2.0
Fence Front Yard, Wrought Iron
Pool Community
Community Features Pool
Utilities Available Underground Utilities
Amenities Available Basketball Court, Barbecue, Playground, Park, Pool, Security
View Y/N 1
View Mountain(s)
Roof Type Tile
Porch Balcony, Patio
Parking Type Attached, Epoxy Flooring, Garage, Garage Door Opener, Inside Entrance, Guest
Private Pool no
Building
Lot Description Drip Irrigation/Bubblers, Desert Landscaping, Landscaped, < 1/4 Acre
Faces North
Story 3
Sewer Public Sewer
Water Public
Structure Type Frame,Stucco
Construction Status RESALE
Schools
Elementary Schools Thompson Sandra Lee, Thompson Sandra Lee
Middle Schools Escobedo Edmundo
High Schools Arbor View
Others
HOA Name Tapestry HOA
HOA Fee Include Association Management,Maintenance Grounds,Recreation Facilities,Security
Tax ID 125-17-211-162
Security Features Security System Owned
Acceptable Financing Cash, Conventional, FHA, VA Loan
Listing Terms Cash, Conventional, FHA, VA Loan
Financing FHA
Read Less Info
Want to know what your home might be worth? Contact us for a FREE valuation!

Our team is ready to help you sell your home for the highest possible price ASAP

Copyright 2024 of the Las Vegas REALTORS®. All rights reserved.
Bought with Tamara Gonzalez • Keller Williams Realty Las Veg

"My job is to find and attract mastery-based agents to the office, protect the culture, and make sure everyone is happy! "
teresa.parker@homesnpahrump.com
1941 South Hwy 160, Pahrump, NV, 89048, United States






