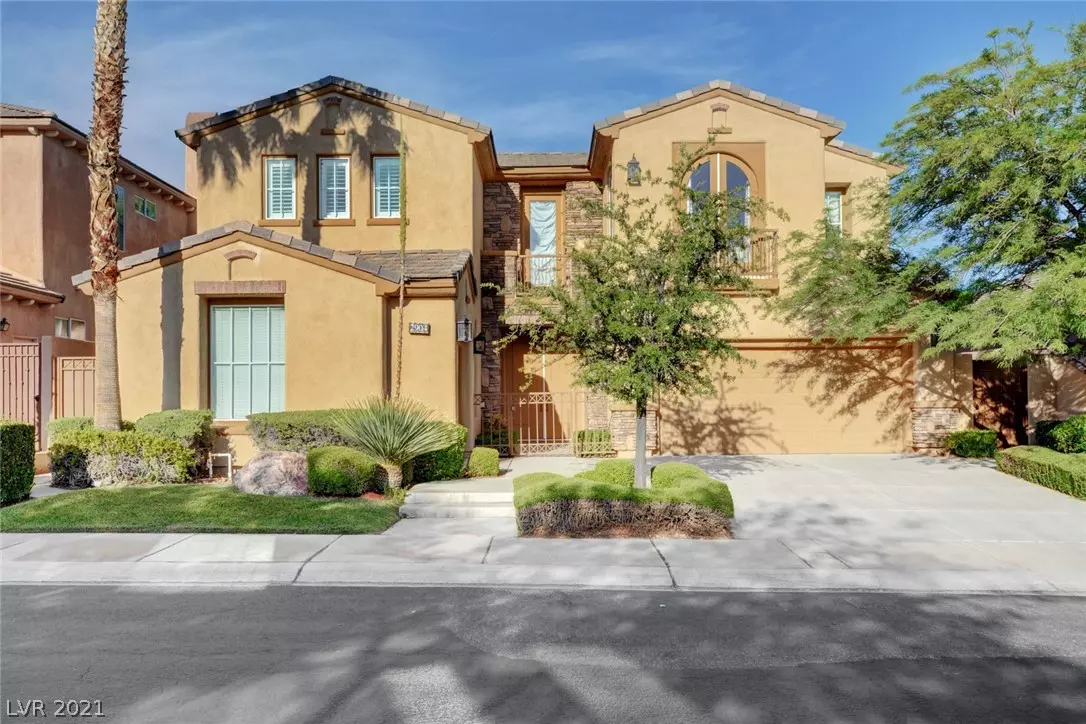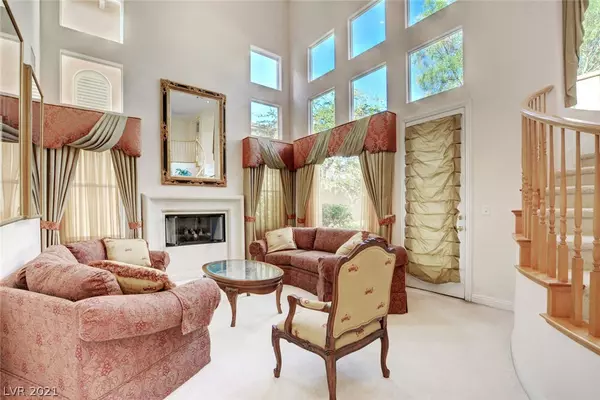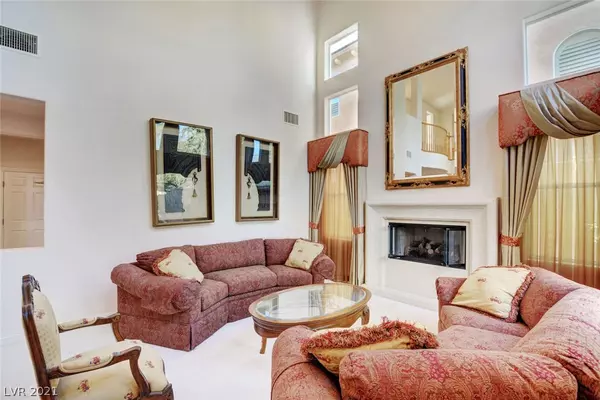$1,110,000
$1,068,000
3.9%For more information regarding the value of a property, please contact us for a free consultation.
4 Beds
5 Baths
3,455 SqFt
SOLD DATE : 06/22/2021
Key Details
Sold Price $1,110,000
Property Type Single Family Home
Sub Type Single Family Residence
Listing Status Sold
Purchase Type For Sale
Square Footage 3,455 sqft
Price per Sqft $321
Subdivision Red Rock Cntry Club At Summerlin
MLS Listing ID 2294409
Sold Date 06/22/21
Style Two Story
Bedrooms 4
Full Baths 4
Half Baths 1
Construction Status RESALE
HOA Fees $245/mo
HOA Y/N Yes
Originating Board GLVAR
Year Built 2002
Annual Tax Amount $4,941
Lot Size 8,276 Sqft
Acres 0.19
Property Description
WELL KEPT, RARELY USED VACATION HOME IN THE PRESTIGIOUS CC, WITH NUMEROUS FACILITIES AVAILABL TO OWNER; OVERLOOKING GOLF COURSE FROM LIVING, FAMILY AND MASER BEDROOM; BALCONY ADJACENT TO MASTERBEDROOM FACING GOLF COURSE; BRIGHT TWO STORY FAMILY ROOM FACING EAST; PRIVATE BATHROOM IN EACH BEDROOM; ONE BEDROOM DOWNSTAIRS WITH FULL BATH AND WALKIN CLOSET; THREE FIREPLACES; CUSTOM MADE CURTAINS AND DRAPES STAY WITH HOUSE; ALL THOMASVILLE FURNITURE ARRANGED BY INTERIOR DESIGNER STAY IF DESIRED; IDEALLY LOCATED PROPERTY WITH BOTH NATURAL BEAUTY AND GREAT SHOPPING AND ENTERTAINMENTS NEARBY.
Location
State NV
County Clark County
Community Red Rock Cc
Zoning Single Family
Body of Water COMMUNITY Well/Fee
Interior
Interior Features Bedroom on Main Level, Ceiling Fan(s), Window Treatments, Central Vacuum
Heating Central, Gas, Multiple Heating Units
Cooling Central Air, Electric, 2 Units
Flooring Carpet, Tile
Fireplaces Number 3
Fireplaces Type Bedroom, Family Room, Gas, Glass Doors, Living Room
Equipment Intercom
Furnishings Furnished
Window Features Blinds,Double Pane Windows,Drapes
Appliance Built-In Gas Oven, Double Oven, Dryer, Dishwasher, Gas Cooktop, Disposal, Microwave, Refrigerator, Water Heater, Water Purifier, Washer
Laundry Gas Dryer Hookup, Main Level
Exterior
Exterior Feature Balcony, Barbecue, Patio, Private Yard, Sprinkler/Irrigation
Garage Attached, Garage, Garage Door Opener
Garage Spaces 3.0
Fence Block, Front Yard, Wrought Iron
Pool Community
Community Features Pool
Utilities Available Cable Available
Amenities Available Basketball Court, Business Center, Country Club, Clubhouse, Fitness Center, Golf Course, Gated, Pool, Guard, Spa/Hot Tub
View Y/N 1
View Golf Course, Mountain(s)
Roof Type Tile
Handicap Access Grab Bars, Levered Handles, Accessible Hallway(s)
Porch Balcony, Covered, Patio
Parking Type Attached, Garage, Garage Door Opener
Private Pool no
Building
Lot Description Back Yard, Drip Irrigation/Bubblers, Sprinklers In Rear, Sprinklers In Front, Landscaped, Sprinklers Timer, < 1/4 Acre
Faces West
Story 2
Sewer Public Sewer
Water Community/Coop, Shared Well
Structure Type Frame,Stucco
Construction Status RESALE
Schools
Elementary Schools Goolsby Judy & John, Goolsby Judy & John
Middle Schools Fertitta Frank & Victoria
High Schools Palo Verde
Others
HOA Name RED ROCK CC
HOA Fee Include Association Management,Common Areas,Maintenance Grounds,Recreation Facilities,Security,Taxes
Tax ID 164-11-719-001
Security Features Prewired,Gated Community
Acceptable Financing Cash, Conventional, FHA, VA Loan
Listing Terms Cash, Conventional, FHA, VA Loan
Financing Cash
Read Less Info
Want to know what your home might be worth? Contact us for a FREE valuation!

Our team is ready to help you sell your home for the highest possible price ASAP

Copyright 2024 of the Las Vegas REALTORS®. All rights reserved.
Bought with Timothy Anter • The Boeckle Group

"My job is to find and attract mastery-based agents to the office, protect the culture, and make sure everyone is happy! "
teresa.parker@homesnpahrump.com
1941 South Hwy 160, Pahrump, NV, 89048, United States






