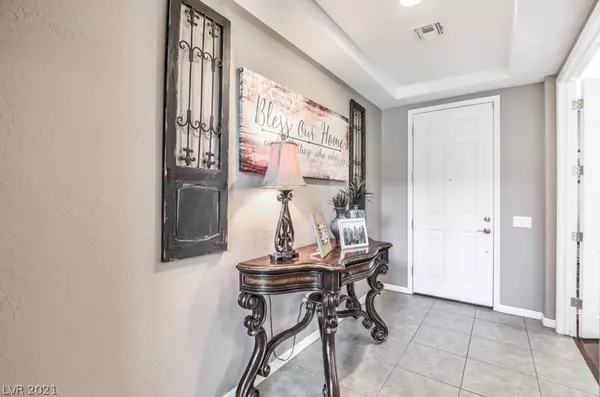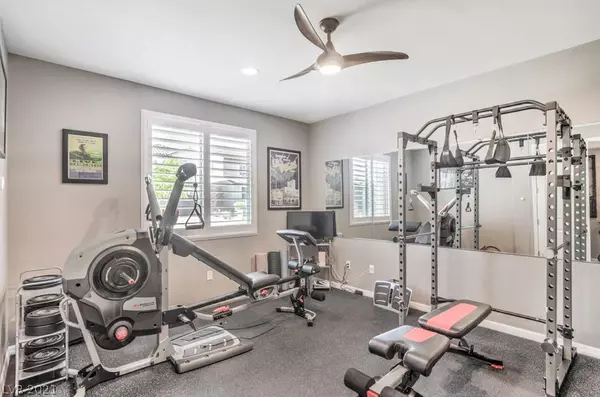$625,000
$599,000
4.3%For more information regarding the value of a property, please contact us for a free consultation.
3 Beds
3 Baths
2,774 SqFt
SOLD DATE : 06/11/2021
Key Details
Sold Price $625,000
Property Type Single Family Home
Sub Type Single Family Residence
Listing Status Sold
Purchase Type For Sale
Square Footage 2,774 sqft
Price per Sqft $225
Subdivision Skye Canyon Parcel 11 - Phase 1
MLS Listing ID 2294240
Sold Date 06/11/21
Style Two Story
Bedrooms 3
Full Baths 2
Half Baths 1
Construction Status RESALE
HOA Fees $51/mo
HOA Y/N Yes
Originating Board GLVAR
Year Built 2016
Annual Tax Amount $4,685
Lot Size 6,098 Sqft
Acres 0.14
Property Description
*Skye Canyon*Pulte Home*Gated*Corner Lot*SID PAID OFF* 2774 Sq. Ft 3 Bed/2.5 Bath, including optional Den/Office/Workout Rm. & Loft . Plenty of Natural Light to showcase the 20"ceilings, Amazing Gourmet Kitchen w/ Island, 42" Cabinets, Granite Counter Tops, Stainless Steal Appliances, Vented Hood, Dbl Oven, Cooktop, Recessed Lighting, Two-Toned Paint, Upgraded Lighting Fixtures, Guest Rooms have Ceiling Fan's & Walk In Closets, Tile Floors, Shutters, Water Softener, Multiple Oversized Linen/Storage Closets. Primary Bathroom has Dbl Sinks, Walk-In Shower w/ Rain Shower Head & Drying pad. Let's not forget about the Backyard Oasis as you walk out under the Covered Patio you have a view of the Refreshing Inground Pool/Spa with Water Fall & Baja Tanning Deck. What a great way to stay cool!
The Skye Canyon Community Offers Lots of Actives, Community Pool, Clubhouse, Basket Ball Courts, Gym & much more.
This home is Near Shopping and Close to Freeway Access. Don't let this one get away!
Location
State NV
County Clark County
Community Evergreen
Zoning Single Family
Body of Water Public
Interior
Interior Features Ceiling Fan(s), Window Treatments
Heating Central, Gas
Cooling Central Air, Electric
Flooring Carpet, Tile
Furnishings Unfurnished
Window Features Low Emissivity Windows,Plantation Shutters
Appliance Built-In Gas Oven, Dryer, Dishwasher, Disposal, Gas Range, Microwave, Washer
Laundry Gas Dryer Hookup, Main Level
Exterior
Exterior Feature Private Yard, Sprinkler/Irrigation
Garage Attached, Garage, Inside Entrance
Garage Spaces 2.0
Fence Block, Back Yard
Pool Heated, Pool/Spa Combo, Waterfall
Utilities Available Underground Utilities
Amenities Available Gated, Playground
Roof Type Tile
Parking Type Attached, Garage, Inside Entrance
Private Pool yes
Building
Lot Description Drip Irrigation/Bubblers, Desert Landscaping, Sprinklers In Front, Landscaped, Sprinklers Timer, < 1/4 Acre
Faces South
Story 2
Sewer Public Sewer
Water Public
Structure Type Frame,Stucco
Construction Status RESALE
Schools
Elementary Schools Divich Kenneth Es, Divich Kenneth Es
Middle Schools Escobedo Edmundo
High Schools Arbor View
Others
HOA Name Evergreen
HOA Fee Include Association Management,Insurance,Maintenance Grounds,Recreation Facilities
Tax ID 125-07-311-077
Acceptable Financing Cash, Conventional, FHA, VA Loan
Listing Terms Cash, Conventional, FHA, VA Loan
Financing Cash
Read Less Info
Want to know what your home might be worth? Contact us for a FREE valuation!

Our team is ready to help you sell your home for the highest possible price ASAP

Copyright 2024 of the Las Vegas REALTORS®. All rights reserved.
Bought with Martin Estrada • Realty ONE Group, Inc

"My job is to find and attract mastery-based agents to the office, protect the culture, and make sure everyone is happy! "
teresa.parker@homesnpahrump.com
1941 South Hwy 160, Pahrump, NV, 89048, United States






