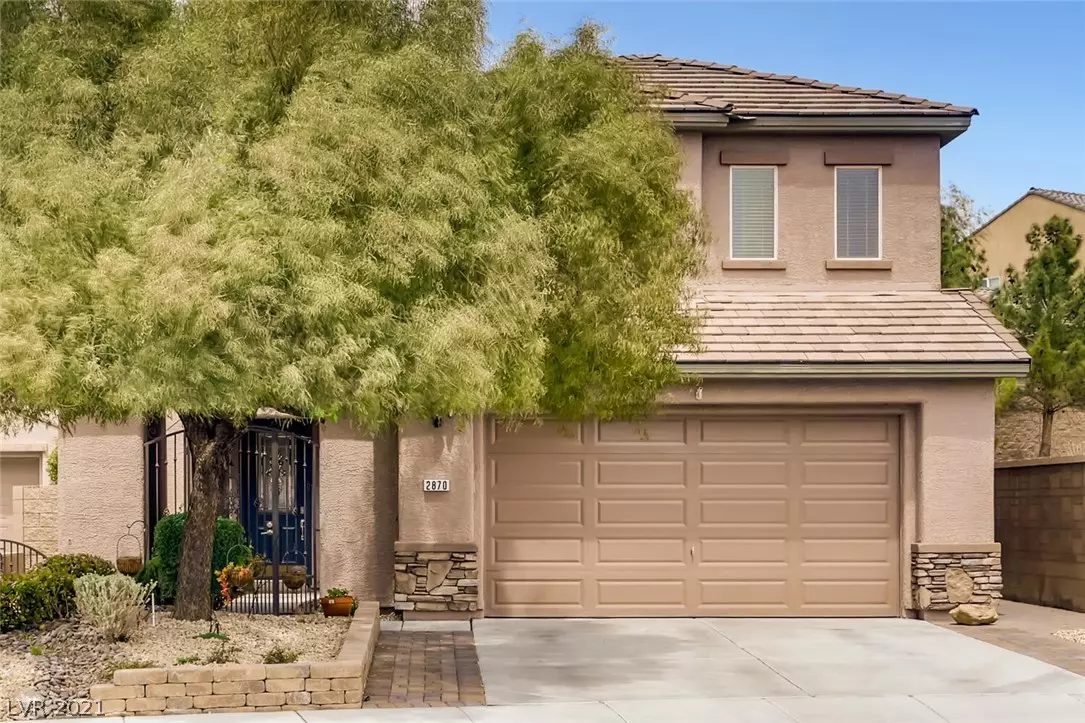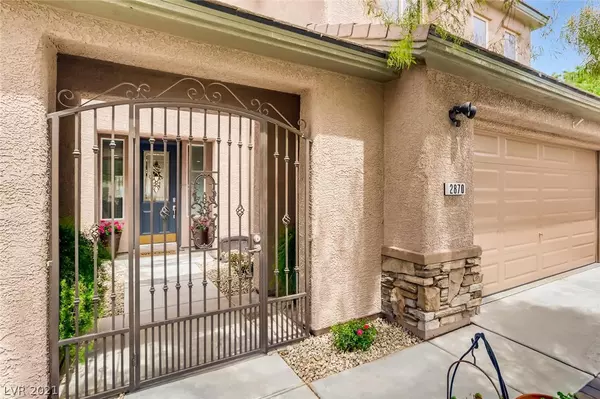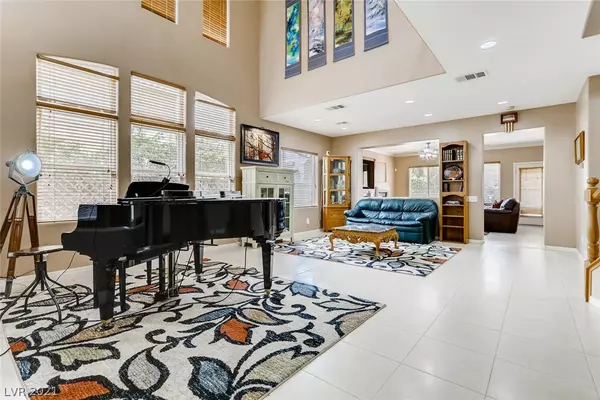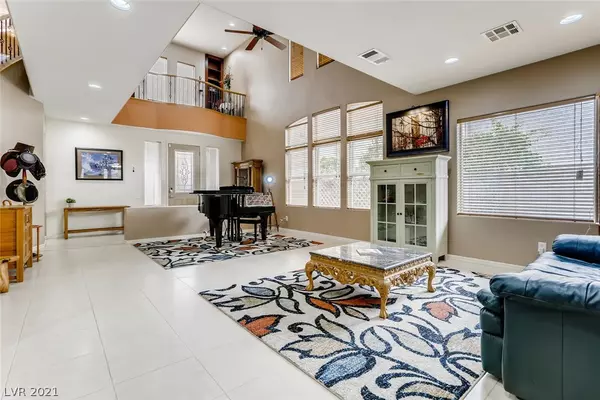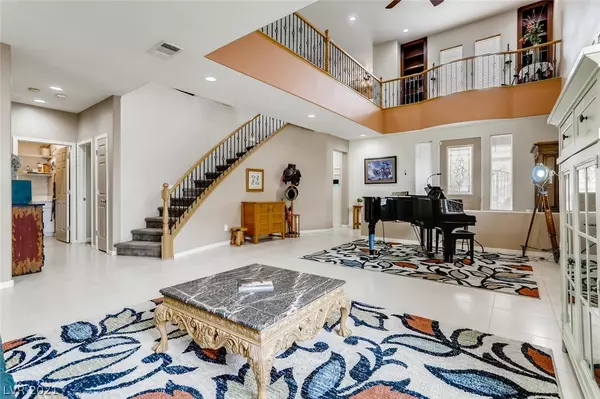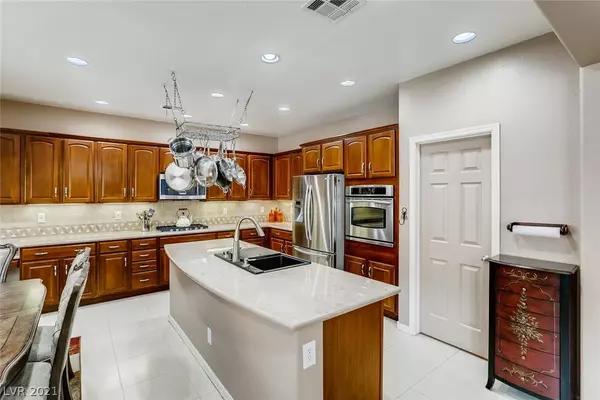$615,000
$600,000
2.5%For more information regarding the value of a property, please contact us for a free consultation.
4 Beds
4 Baths
3,021 SqFt
SOLD DATE : 05/21/2021
Key Details
Sold Price $615,000
Property Type Single Family Home
Sub Type Single Family Residence
Listing Status Sold
Purchase Type For Sale
Square Footage 3,021 sqft
Price per Sqft $203
Subdivision Anthem Highlands Phase 2
MLS Listing ID 2290680
Sold Date 05/21/21
Style Two Story
Bedrooms 4
Full Baths 3
Half Baths 1
Construction Status RESALE
HOA Y/N Yes
Originating Board GLVAR
Year Built 2004
Annual Tax Amount $3,286
Lot Size 6,098 Sqft
Acres 0.14
Property Description
Gorgeous 4 bed/3.5 bath home located in Anthem Highlands features an upgraded chef's kitchen with all SS appliances, deep sinks, double ovens, large gas range, tons of cabinetry and walk in pantry. TWO primary bedrooms, one down and one up. The extra large primary bedroom upstairs features a spa like bathroom with heated, lighted, music playing tub, as well as built in master closet with beverage center/fridge/freezer/microwave. The upstairs loft/den/library has floor to ceiling built ins. Wood and tile floors throughout. Freshly painted interior AND exterior as well as fresh rock and landscaping. Covered patio, stunning pool and spa with private lot adjacent to community park so no neighbors on one side. Epoxy garage floors with cabinets. Close to shopping and restaurants! Pride of ownership throughout. Original owners.
Location
State NV
County Clark County
Community Terra West
Zoning Single Family
Body of Water Public
Interior
Interior Features Bedroom on Main Level
Heating Central, Gas
Cooling Central Air, Electric, 2 Units
Flooring Ceramic Tile, Hardwood
Fireplaces Number 1
Fireplaces Type Family Room, Gas
Furnishings Unfurnished
Appliance Built-In Gas Oven, Dryer, Gas Cooktop, Disposal, Microwave, Refrigerator, Water Purifier, Washer
Laundry Gas Dryer Hookup, Upper Level
Exterior
Exterior Feature Private Yard
Parking Features Attached, Garage
Garage Spaces 2.0
Fence Block, Back Yard
Pool In Ground, Private
Utilities Available Cable Available
Amenities Available Park
Roof Type Tile
Garage 1
Private Pool yes
Building
Lot Description Landscaped, < 1/4 Acre
Faces South
Story 2
Sewer Public Sewer
Water Public
Architectural Style Two Story
Construction Status RESALE
Schools
Elementary Schools Wallin, Shirley, Wallin, Shirley
Middle Schools Webb, Del E.
High Schools Liberty
Others
HOA Name Terra West
HOA Fee Include Maintenance Grounds
Tax ID 191-24-211-039
Security Features Security System Leased
Acceptable Financing Cash, Conventional, VA Loan
Listing Terms Cash, Conventional, VA Loan
Financing Cash
Read Less Info
Want to know what your home might be worth? Contact us for a FREE valuation!

Our team is ready to help you sell your home for the highest possible price ASAP

Copyright 2024 of the Las Vegas REALTORS®. All rights reserved.
Bought with Mei Loh-Becker • Realty ONE Group, Inc
"My job is to find and attract mastery-based agents to the office, protect the culture, and make sure everyone is happy! "
teresa.parker@homesnpahrump.com
1941 South Hwy 160, Pahrump, NV, 89048, United States

