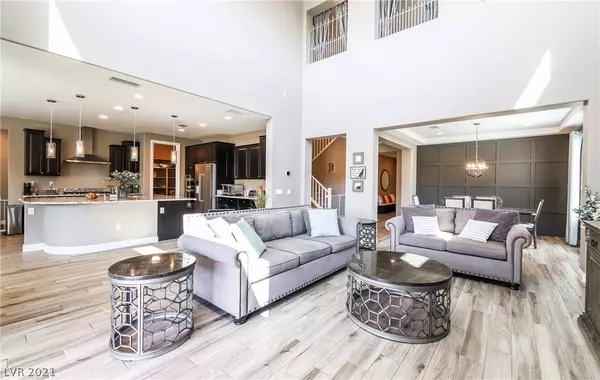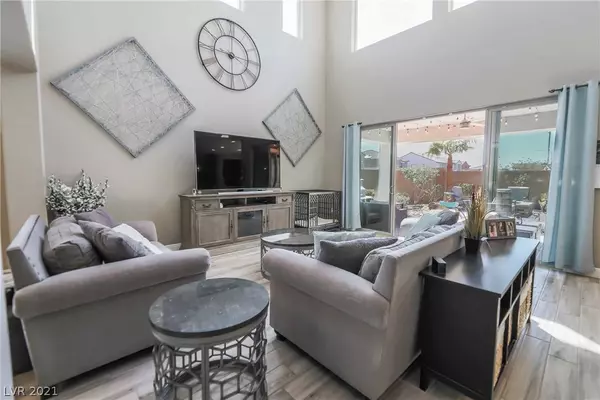$680,000
$634,990
7.1%For more information regarding the value of a property, please contact us for a free consultation.
4 Beds
4 Baths
3,498 SqFt
SOLD DATE : 06/09/2021
Key Details
Sold Price $680,000
Property Type Single Family Home
Sub Type Single Family Residence
Listing Status Sold
Purchase Type For Sale
Square Footage 3,498 sqft
Price per Sqft $194
Subdivision Skye Canyon Parcel 11 - Phase 1
MLS Listing ID 2287929
Sold Date 06/09/21
Style Two Story
Bedrooms 4
Full Baths 2
Half Baths 1
Three Quarter Bath 1
Construction Status RESALE
HOA Fees $51/mo
HOA Y/N Yes
Originating Board GLVAR
Year Built 2016
Annual Tax Amount $5,200
Lot Size 6,534 Sqft
Acres 0.15
Property Description
Skye Canyon*Pulte*Gated*Corner lot*SID PAID OFF*Original owner*OVER $120,000 IN BUILDER UPGRADES &BACKYARD OASIS*3,498 Sq.ft. including optional den/office built by Pulte*Soaring 20' ceilings highlight the great room w/12' double sliding door to covered patio w/lighting for outdoor entertaining*8' doors thruout*'Wood' plank tile flooring*Stunning gourmet kitchen w/island, granite, 2 walk-in pantries, 42" cabinets, pendant lighting, gas cooktop, dbl ovens, stainless steel appliances, vented hood, brkfst nook*Bdrm down w/ensuite bath, tile floor &walk-in closet*Formal dining room*Computer niche*Loft w/surround sound & ceiling fan*Primary suite w/coffered ceiling, ceiling fan, 14' walk-in closet*Primary spa bath w/dbl sinks, quartz, 9' custom walk-in shower*All guest bdrms feature walk-in closets & ceiling fans*11' laundry room w/sinks &cabinets*Tankless hot water*Garage rack*Wonderful North/South exposure*AMAZING backyard*Gas firepit*Synthetic grass sideyard*Keyless entry*Water softener
Location
State NV
County Clark County
Community Evergreen
Zoning Single Family
Body of Water Public
Interior
Interior Features Bedroom on Main Level, Ceiling Fan(s), Programmable Thermostat
Heating Central, Gas, High Efficiency, Multiple Heating Units
Cooling Central Air, Electric, High Efficiency, 2 Units
Flooring Carpet, Tile
Furnishings Unfurnished
Window Features Blinds,Double Pane Windows,Low Emissivity Windows
Appliance Built-In Electric Oven, Double Oven, Dishwasher, ENERGY STAR Qualified Appliances, Gas Cooktop, Disposal, Microwave, Water Softener Owned, Tankless Water Heater
Laundry Cabinets, Gas Dryer Hookup, Laundry Room, Sink, Upper Level
Exterior
Exterior Feature Barbecue, Porch, Patio, Private Yard
Garage Attached, Finished Garage, Garage, Garage Door Opener, Inside Entrance
Garage Spaces 2.0
Fence Block, Back Yard
Pool Community
Community Features Pool
Utilities Available Underground Utilities
Amenities Available Basketball Court, Clubhouse, Dog Park, Fitness Center, Gated, Barbecue, Playground, Park, Pool
Roof Type Tile
Porch Covered, Patio, Porch
Parking Type Attached, Finished Garage, Garage, Garage Door Opener, Inside Entrance
Private Pool no
Building
Lot Description Corner Lot, Desert Landscaping, Landscaped, Rocks, Synthetic Grass, < 1/4 Acre
Faces North
Story 2
Sewer Public Sewer
Water Public
Structure Type Frame,Stucco
Construction Status RESALE
Schools
Elementary Schools Divich Kenneth Es, Divich Kenneth Es
Middle Schools Escobedo Edmundo
High Schools Arbor View
Others
HOA Name Evergreen
HOA Fee Include Association Management,Recreation Facilities,Security
Tax ID 125-07-311-088
Security Features Security System Owned
Acceptable Financing Cash, Conventional, VA Loan
Listing Terms Cash, Conventional, VA Loan
Financing VA
Read Less Info
Want to know what your home might be worth? Contact us for a FREE valuation!

Our team is ready to help you sell your home for the highest possible price ASAP

Copyright 2024 of the Las Vegas REALTORS®. All rights reserved.
Bought with Claribel Colon • Urban Nest Realty

"My job is to find and attract mastery-based agents to the office, protect the culture, and make sure everyone is happy! "
teresa.parker@homesnpahrump.com
1941 South Hwy 160, Pahrump, NV, 89048, United States






