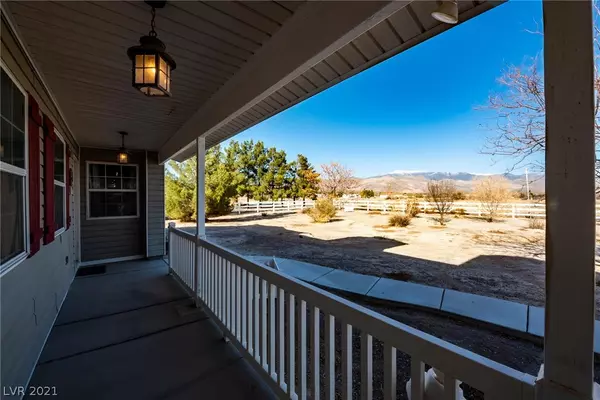$440,000
$445,000
1.1%For more information regarding the value of a property, please contact us for a free consultation.
2 Beds
3 Baths
1,962 SqFt
SOLD DATE : 05/20/2021
Key Details
Sold Price $440,000
Property Type Single Family Home
Sub Type Single Family Residence
Listing Status Sold
Purchase Type For Sale
Square Footage 1,962 sqft
Price per Sqft $224
Subdivision Calvada Valley U1
MLS Listing ID 2282015
Sold Date 05/20/21
Style One Story,Custom
Bedrooms 2
Half Baths 1
Three Quarter Bath 2
Construction Status RESALE
HOA Y/N No
Originating Board GLVAR
Year Built 2005
Annual Tax Amount $1,871
Lot Size 1.100 Acres
Acres 1.1
Property Description
Unique opportunity on this Custom Built Ranch-Style home on 1.10 acres! A wood-worker's masterpiece with rare details throughout! This gorgeous farm-style home boasts a TRUE kitchen with custom pull-out drawers in every cabinet, custom built REAL wood cabinetry, natural wood grain centered island, & granite counters. Upgraded baseboards, crown-moulding, custom-framed mirrors/windows, upgraded faucets/hardware, & built-in cabinetry for extra storage. Detached 3 car garage, with garage service door. Behind the garage you will find an enormous fully air conditioned workshop (approx 1,000sf+/-) with additional garage space.
Workshop also includes an office, a restroom, & additional separate room with sink... What's more? How about skylights, vaulted ceilings, workbenches, storage closet, & plenty of storage shelving! Well is located on back-end of lot, & septic also on-site. This one's a GEM, & opportunities like this don't come around often! (3rd Bed was Converted to Den/Office)
Location
State NV
County Nye County
Zoning Horses Permitted,Single Family
Body of Water Private Well
Rooms
Other Rooms Outbuilding, Workshop
Interior
Interior Features Bedroom on Main Level, Ceiling Fan(s), Primary Downstairs, Window Treatments, Programmable Thermostat
Heating Central, Electric, Propane, Multiple Heating Units
Cooling Central Air, Electric
Flooring Carpet, Ceramic Tile, Laminate
Fireplaces Number 1
Fireplaces Type Family Room, Gas, Living Room
Furnishings Unfurnished
Window Features Blinds,Double Pane Windows,Drapes,Low Emissivity Windows
Appliance Built-In Electric Oven, Dryer, Dishwasher, ENERGY STAR Qualified Appliances, Electric Cooktop, Electric Range, Disposal, Microwave, Propane Water Heater, Refrigerator, Water Softener Owned, Water Purifier
Laundry Electric Dryer Hookup, Main Level, Laundry Room
Exterior
Exterior Feature Deck, Out Building(s), Porch, Patio, Private Yard, Sprinkler/Irrigation
Garage Detached, Garage, Golf Cart Garage, Open, Tandem, Workshop in Garage, RV Access/Parking
Garage Spaces 4.0
Parking On Site 1
Fence Pasture, Partial, Vinyl
Pool None
Utilities Available Cable Available, Underground Utilities, Septic Available
Amenities Available None
View Y/N 1
View Mountain(s)
Roof Type Pitched,Tile
Street Surface Paved
Handicap Access Accessible Hallway(s)
Porch Covered, Deck, Patio, Porch
Parking Type Detached, Garage, Golf Cart Garage, Open, Tandem, Workshop in Garage, RV Access/Parking
Private Pool no
Building
Lot Description 1 to 5 Acres, Drip Irrigation/Bubblers, Desert Landscaping, Landscaped
Faces East
Story 1
Sewer Septic Tank
Water Private, Well
Level or Stories One
Structure Type Frame,Drywall
Construction Status RESALE
Schools
Elementary Schools Hafen, Hafen
Middle Schools Rosemary Clarke
High Schools Pahrump Valley
Others
Tax ID 41-241-04
Acceptable Financing Cash, Conventional, FHA, VA Loan
Horse Property 1
Listing Terms Cash, Conventional, FHA, VA Loan
Financing Conventional
Read Less Info
Want to know what your home might be worth? Contact us for a FREE valuation!

Our team is ready to help you sell your home for the highest possible price ASAP

Copyright 2024 of the Las Vegas REALTORS®. All rights reserved.
Bought with Jonathan C Long • Realty ONE Group, Inc

"My job is to find and attract mastery-based agents to the office, protect the culture, and make sure everyone is happy! "
teresa.parker@homesnpahrump.com
1941 South Hwy 160, Pahrump, NV, 89048, United States






