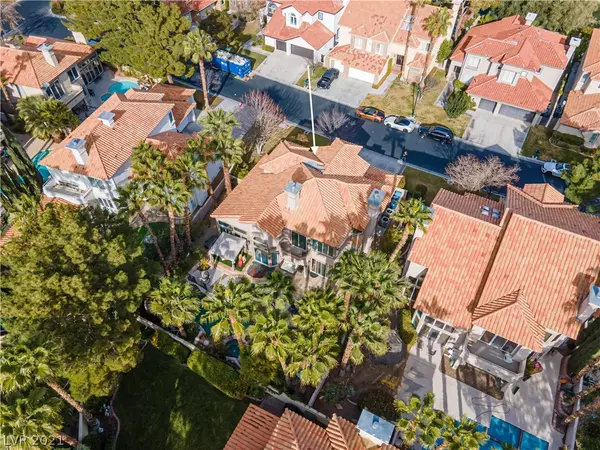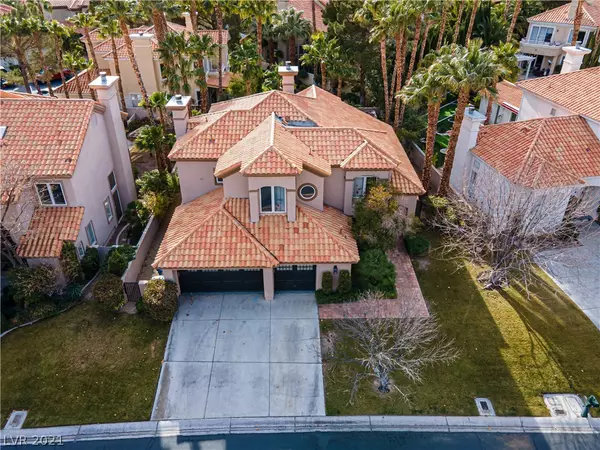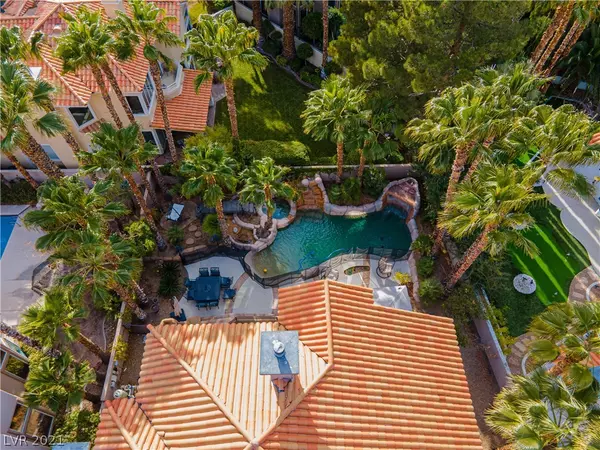$786,500
$759,900
3.5%For more information regarding the value of a property, please contact us for a free consultation.
4 Beds
3 Baths
2,747 SqFt
SOLD DATE : 04/12/2021
Key Details
Sold Price $786,500
Property Type Single Family Home
Sub Type Single Family Residence
Listing Status Sold
Purchase Type For Sale
Square Footage 2,747 sqft
Price per Sqft $286
Subdivision Foothills Cntry Club
MLS Listing ID 2279234
Sold Date 04/12/21
Style Two Story
Bedrooms 4
Full Baths 3
Construction Status RESALE
HOA Fees $350/mo
HOA Y/N Yes
Originating Board GLVAR
Year Built 1989
Annual Tax Amount $4,207
Lot Size 8,276 Sqft
Acres 0.19
Property Description
WOW! WELCOME TO CANYON GATE COMMUNITY. THIS GORGEOUS 2 STORY LUXURY HOME FEATURES AN OPEN FLOOR PLAN, 4 BEDROOMS, 3 FULL BATH, SEPARATE SPACIOUS LIVING AND FAMILY ROOM AREA, AMAZING CHEF KITCHEN, WITH MARBLE COUNTER TOPS, STAINLESS STELL APPLIANCES, WALK IN PANTRY. OUTDOOR FEATURES A PRIVATE BACKYARD WITH CUSTOM BEACH ENTRY POOL, SPA, WATERFALL, BUILD IN BARBECUE, PLENTY OF PALM TREE, APPLE & CHERRY FRUIT TREE. YOU WILL ENJOY THE NIGHT LIGHTS OF THE OASIS POOL. MUST SEE! WITH THIS LOW PRICE, HOUSE WONT LAST!!
Location
State NV
County Clark County
Community Canyon Gate
Zoning Single Family
Body of Water Public
Interior
Interior Features Bedroom on Main Level
Heating Central, Gas
Cooling Central Air, Electric, 2 Units
Flooring Ceramic Tile, Laminate, Tile
Fireplaces Number 2
Fireplaces Type Family Room, Gas, Primary Bedroom
Furnishings Unfurnished
Window Features Drapes
Appliance Gas Cooktop, Disposal, Microwave, Refrigerator
Laundry Electric Dryer Hookup, Main Level
Exterior
Exterior Feature Built-in Barbecue, Balcony, Barbecue, Sprinkler/Irrigation, Water Feature
Garage Attached, Garage
Garage Spaces 3.0
Fence Brick, Full
Pool Fenced, In Ground, Private, Waterfall, Community
Community Features Pool
Utilities Available Underground Utilities
Amenities Available Country Club, Clubhouse, Fitness Center, Golf Course, Gated, Jogging Path, Pickleball, Pool, Guard, Spa/Hot Tub, Security, Tennis Court(s)
View None
Roof Type Tile
Porch Balcony
Parking Type Attached, Garage
Private Pool yes
Building
Lot Description Desert Landscaping, Fruit Trees, Sprinklers In Rear, Sprinklers In Front, Landscaped, Sprinklers Timer, < 1/4 Acre
Faces East
Story 2
Sewer Public Sewer
Water Public
Structure Type Frame,Stucco
Construction Status RESALE
Schools
Elementary Schools Piggott Clarence, Piggott Clarence
Middle Schools Johnson Walter
High Schools Bonanza
Others
HOA Name Canyon Gate
HOA Fee Include Association Management,Maintenance Grounds,Security
Tax ID 163-05-813-057
Security Features Security System Owned
Acceptable Financing Cash, Conventional, VA Loan
Listing Terms Cash, Conventional, VA Loan
Financing Cash
Read Less Info
Want to know what your home might be worth? Contact us for a FREE valuation!

Our team is ready to help you sell your home for the highest possible price ASAP

Copyright 2024 of the Las Vegas REALTORS®. All rights reserved.
Bought with Richard Lasica • ERA Brokers Consolidated

"My job is to find and attract mastery-based agents to the office, protect the culture, and make sure everyone is happy! "
teresa.parker@homesnpahrump.com
1941 South Hwy 160, Pahrump, NV, 89048, United States






