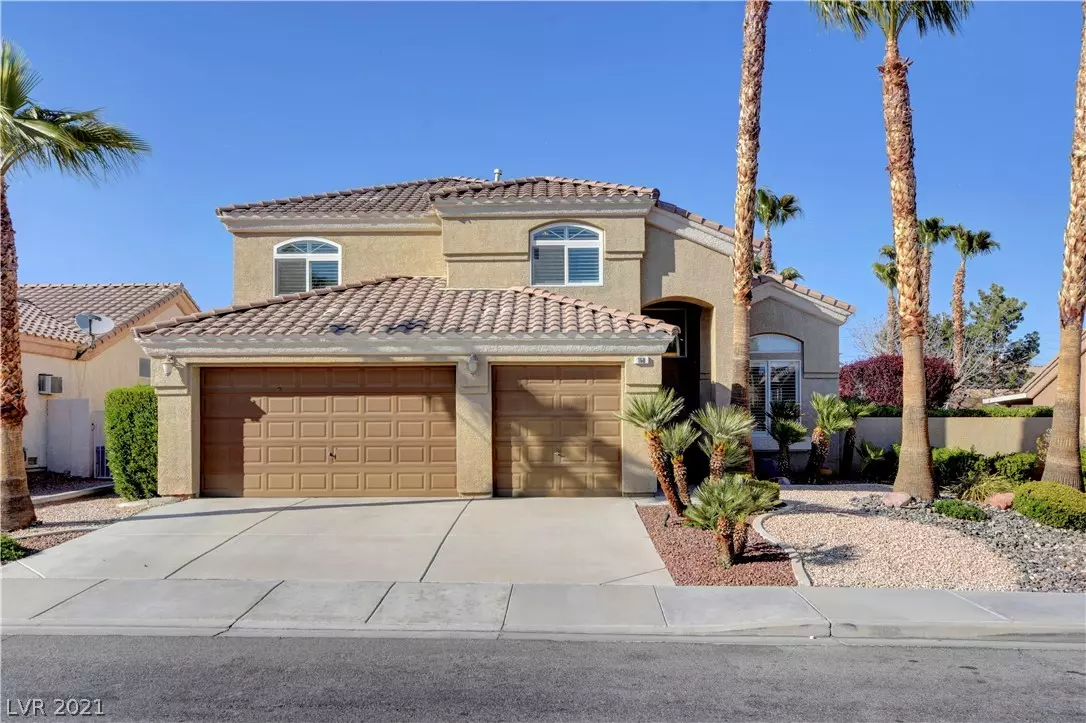$500,000
$468,000
6.8%For more information regarding the value of a property, please contact us for a free consultation.
4 Beds
3 Baths
2,384 SqFt
SOLD DATE : 06/04/2021
Key Details
Sold Price $500,000
Property Type Single Family Home
Sub Type Single Family Residence
Listing Status Sold
Purchase Type For Sale
Square Footage 2,384 sqft
Price per Sqft $209
Subdivision Iron Horse Estate
MLS Listing ID 2288888
Sold Date 06/04/21
Style Two Story
Bedrooms 4
Full Baths 2
Half Baths 1
Construction Status RESALE
HOA Y/N No
Originating Board GLVAR
Year Built 1997
Annual Tax Amount $1,945
Lot Size 6,969 Sqft
Acres 0.16
Property Description
**Highly Upgraded ($60,000+)Stunning Home with Backyard Oasis ** Location- Silverado Ranch! NO HOA! 3 Car Garage! Potential RV Parking! Master Down! Luxuriously High Ceilings and Lots of Windows! Interior features formal living & separate family room, 4 bedrooms & loft ( 5th bed possible). Master downstairs w/ dual closets & Custom Designed Dream Master Bath w/ wall cabinets, makeup vanity, walk-in tub, huge walk in shower w/ bench and tiles from floor to ceiling. Kitchen has thick quartz counters, stainless appliances, backslash & breakfast nook w/ bay window. Gorgeous size 3 bedrooms & loft upstairs. Plantation shutters, ceiling fans/lights throughout, under-mount sinks, fireplace, 2 fabulous French doors to backyard. Laundry w/ sink & cabinets. Tankless water heater, water softener. Beautiful Chandeliers & high end appliances. A Paradise in your own backyard with river stones waterfall, pond, fountain, garden bridge, fruit/shade/palm trees, shrubs, synthetic grass... AND MUCH MORE!
Location
State NV
County Clark County
Zoning Single Family
Body of Water Public
Interior
Interior Features Bedroom on Main Level, Ceiling Fan(s), Primary Downstairs, Window Treatments
Heating Central, Gas, Multiple Heating Units
Cooling Central Air, Electric, 2 Units
Flooring Carpet, Tile
Fireplaces Number 1
Fireplaces Type Family Room, Gas
Furnishings Unfurnished
Window Features Plantation Shutters
Appliance Dryer, Dishwasher, Disposal, Gas Range, Microwave, Refrigerator, Water Softener Owned, Tankless Water Heater, Washer
Laundry Cabinets, Gas Dryer Hookup, Main Level, Laundry Room, Sink
Exterior
Exterior Feature Porch, Private Yard, Sprinkler/Irrigation, Water Feature
Garage Attached, Garage, Garage Door Opener, RV Access/Parking
Garage Spaces 3.0
Fence Block, Full, Stucco Wall
Pool None
Utilities Available Underground Utilities
Amenities Available None
Roof Type Pitched,Tile
Porch Porch
Parking Type Attached, Garage, Garage Door Opener, RV Access/Parking
Private Pool no
Building
Lot Description Fruit Trees, Sprinklers In Rear, Sprinklers In Front, Landscaped, Synthetic Grass, < 1/4 Acre
Faces South
Story 2
Sewer Public Sewer
Water Public
Construction Status RESALE
Schools
Elementary Schools Beatty John R, Beatty John R
Middle Schools Schofield Jack Lund
High Schools Liberty
Others
Tax ID 177-21-111-043
Acceptable Financing Cash, Conventional, FHA, VA Loan
Listing Terms Cash, Conventional, FHA, VA Loan
Financing Cash
Read Less Info
Want to know what your home might be worth? Contact us for a FREE valuation!

Our team is ready to help you sell your home for the highest possible price ASAP

Copyright 2024 of the Las Vegas REALTORS®. All rights reserved.
Bought with Traci Rivera • Redfin

"My job is to find and attract mastery-based agents to the office, protect the culture, and make sure everyone is happy! "
teresa.parker@homesnpahrump.com
1941 South Hwy 160, Pahrump, NV, 89048, United States






