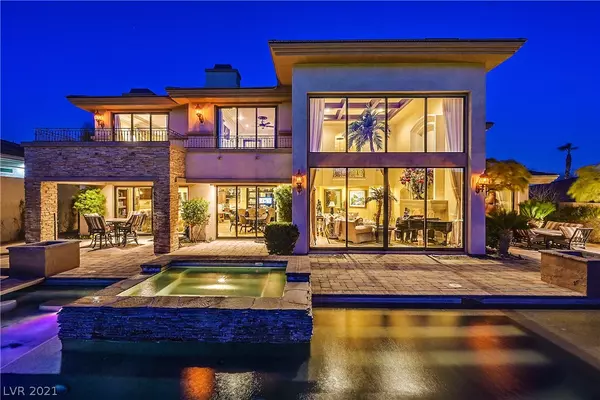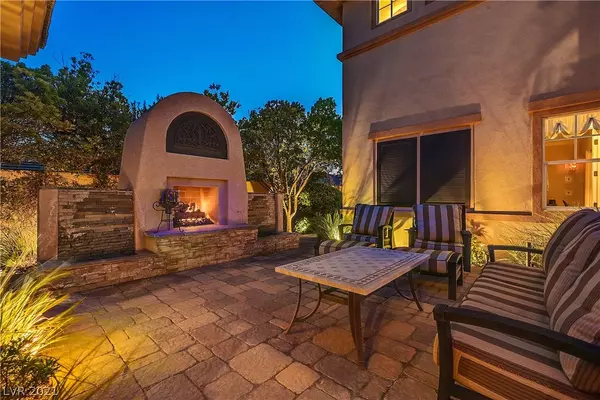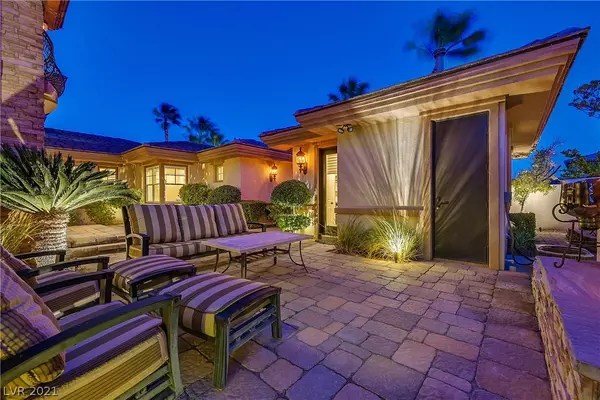$2,750,000
$2,890,000
4.8%For more information regarding the value of a property, please contact us for a free consultation.
5 Beds
6 Baths
5,730 SqFt
SOLD DATE : 05/10/2021
Key Details
Sold Price $2,750,000
Property Type Single Family Home
Sub Type Single Family Residence
Listing Status Sold
Purchase Type For Sale
Square Footage 5,730 sqft
Price per Sqft $479
Subdivision Red Rock Cntry Club At Summerlin
MLS Listing ID 2273065
Sold Date 05/10/21
Style Two Story,Custom
Bedrooms 5
Full Baths 5
Half Baths 1
Construction Status RESALE
HOA Fees $245/mo
HOA Y/N Yes
Originating Board GLVAR
Year Built 2003
Annual Tax Amount $11,665
Lot Size 0.310 Acres
Acres 0.31
Property Description
Unparalleled vistas of the Red Rock conservation area mountains/golf course. This Tuscan masterpiece showcases top to bottom renovations highlighting architectural details and craftsmanship throughout. Private courtyard entrance welcomes you to this spectacular country club home, featuring a chef’s gourmet kitchen, custom cabinets that can be found throughout this luxury home, stainless Wolf appliances, an entertainers custom bar, wine room, cozy fireplaces, volume ceilings provide expansive views from every vantage point. No detail overlooked in this designer showcase,. Master suite features relaxing sitting area, spa like bath, and exquisite closet details. Absolute year round enjoyment with sunken barbecue area, sparkling pool/spa with swim up bar, and outdoor heaters. Smart home details include cameras, tv’s, surround sound inside/out. Most furnishings can be purchased for a true turn-key luxury dream home. 4 en-suite bedrooms in the main house, w/a 5th en-suite detached casita
Location
State NV
County Clark County
Community Red Rock Hoa
Zoning Single Family
Body of Water Public
Rooms
Other Rooms Guest House
Interior
Interior Features Bedroom on Main Level, Window Treatments, Programmable Thermostat
Heating Central, Gas, Multiple Heating Units
Cooling Central Air, Electric, 2 Units
Flooring Hardwood, Marble
Fireplaces Number 4
Fireplaces Type Gas, Living Room, Primary Bedroom, Outside
Furnishings Partially
Window Features Double Pane Windows,Low Emissivity Windows,Window Treatments
Appliance Built-In Gas Oven, Convection Oven, Dryer, Dishwasher, Gas Cooktop, Disposal, Microwave, Refrigerator, Wine Refrigerator, Washer
Laundry Cabinets, Gas Dryer Hookup, Main Level, Laundry Room, Sink
Exterior
Exterior Feature Built-in Barbecue, Balcony, Barbecue, Courtyard, Patio, Private Yard, Sprinkler/Irrigation
Garage Attached, Detached, Garage, Inside Entrance
Garage Spaces 4.0
Fence Back Yard, Stucco Wall, Wrought Iron
Pool Heated, In Ground, Private
Utilities Available Cable Available, Underground Utilities
Amenities Available Basketball Court, Country Club, Clubhouse, Fitness Center, Gated, Guard, Spa/Hot Tub, Tennis Court(s)
View Y/N 1
View Golf Course, Mountain(s)
Roof Type Pitched,Tile
Porch Balcony, Covered, Patio
Parking Type Attached, Detached, Garage, Inside Entrance
Private Pool yes
Building
Lot Description Drip Irrigation/Bubblers, Desert Landscaping, Landscaped, Rocks, Synthetic Grass, Sprinklers Timer, Sprinklers On Side, < 1/4 Acre
Faces North
Story 2
Sewer Public Sewer
Water Public
Structure Type Frame,Stucco
Construction Status RESALE
Schools
Elementary Schools Goolsby Judy & John, Goolsby Judy & John
Middle Schools Fertitta Frank & Victoria
High Schools Palo Verde
Others
HOA Name Red Rock HOA
HOA Fee Include Association Management,Maintenance Grounds,Reserve Fund,Security
Tax ID 164-11-416-009
Security Features Security System Owned
Acceptable Financing Cash, Conventional, VA Loan
Listing Terms Cash, Conventional, VA Loan
Financing Conventional
Read Less Info
Want to know what your home might be worth? Contact us for a FREE valuation!

Our team is ready to help you sell your home for the highest possible price ASAP

Copyright 2024 of the Las Vegas REALTORS®. All rights reserved.
Bought with Michael Valiente • Nationwide Realty LLC

"My job is to find and attract mastery-based agents to the office, protect the culture, and make sure everyone is happy! "
teresa.parker@homesnpahrump.com
1941 South Hwy 160, Pahrump, NV, 89048, United States






