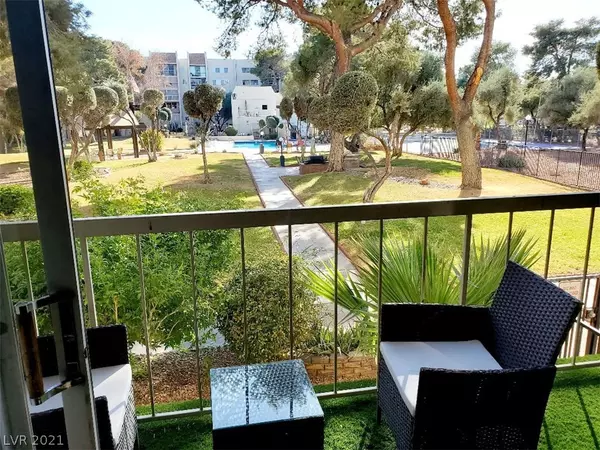$170,000
$185,000
8.1%For more information regarding the value of a property, please contact us for a free consultation.
2 Beds
2 Baths
1,371 SqFt
SOLD DATE : 04/19/2021
Key Details
Sold Price $170,000
Property Type Condo
Sub Type Condominium
Listing Status Sold
Purchase Type For Sale
Square Footage 1,371 sqft
Price per Sqft $123
Subdivision Royal Crest Circle Condo
MLS Listing ID 2262203
Sold Date 04/19/21
Bedrooms 2
Full Baths 2
Construction Status RESALE
HOA Fees $335/mo
HOA Y/N Yes
Originating Board GLVAR
Year Built 1976
Annual Tax Amount $565
Property Description
55 + COMMUNITY 2 BED 2 BATH FIREPLACE 2 BALCONYS + IN THE HEART OF LAS VEGAS SECURITY GUARD GATED, POOL AND SPA VIEW OFF BOTH BALCONYS , NEW PAINT , FLOORING , WET BAR , LOTS OF CLOSET SPACE , WATER , SEWER , TRASH PAID IN HOA FEES , NEW AC UNIT , LUSH LANDSCAING ,1 COVERD PARKING ,BBQ AREA , HORSE SHOE, MIMI GOLF , CLUB HOUSE , TENNIS COURTS SHOWS LIKE A MODEL HOME
Location
State NV
County Clark County
Community Casa Blanca Condos
Zoning Multi-Family
Body of Water Public
Interior
Interior Features Bedroom on Main Level, Primary Downstairs, Paneling/Wainscoting, Elevator
Heating Central, Electric
Cooling Central Air, Electric
Flooring Laminate, Tile
Fireplaces Number 1
Fireplaces Type Gas, Living Room
Furnishings Unfurnished
Window Features Low Emissivity Windows
Appliance Built-In Electric Oven, Dryer, Electric Range, Disposal, Microwave, Refrigerator, Washer
Laundry Electric Dryer Hookup, Main Level
Exterior
Exterior Feature Balcony, Patio, Sprinkler/Irrigation
Garage Attached Carport, Assigned, Covered, Open, Guest
Carport Spaces 1
Parking On Site 1
Fence Block, Full
Pool Association
Utilities Available Cable Available
Amenities Available Clubhouse, Golf Course, Gated, Barbecue, Pool, Pet Restrictions, Recreation Room, Guard, Spa/Hot Tub, Security, Tennis Court(s)
View Y/N 1
View City, Park/Greenbelt, Mountain(s)
Roof Type Asphalt
Handicap Access Grab Bars, Low Threshold Shower, Accessible Hallway(s)
Porch Balcony, Covered, Patio
Parking Type Attached Carport, Assigned, Covered, Open, Guest
Private Pool no
Building
Lot Description 1 to 5 Acres, Drip Irrigation/Bubblers, Desert Landscaping, Landscaped
Faces North
Story 4
Sewer Public Sewer
Water Public
Level or Stories Three Or More
Construction Status RESALE
Schools
Elementary Schools Peterson Dean, Peterson Dean
Middle Schools West Prep
High Schools Valley
Others
HOA Name Casa Blanca Condos
HOA Fee Include Maintenance Grounds,Sewer,Security,Water
Senior Community 1
Tax ID 162-15-215-044
Security Features Controlled Access,Gated Community
Acceptable Financing Cash, Conventional, FHA, VA Loan
Listing Terms Cash, Conventional, FHA, VA Loan
Financing Conventional
Read Less Info
Want to know what your home might be worth? Contact us for a FREE valuation!

Our team is ready to help you sell your home for the highest possible price ASAP

Copyright 2024 of the Las Vegas REALTORS®. All rights reserved.
Bought with Ann Marie Wilson • Elite Realty

"My job is to find and attract mastery-based agents to the office, protect the culture, and make sure everyone is happy! "
teresa.parker@homesnpahrump.com
1941 South Hwy 160, Pahrump, NV, 89048, United States






