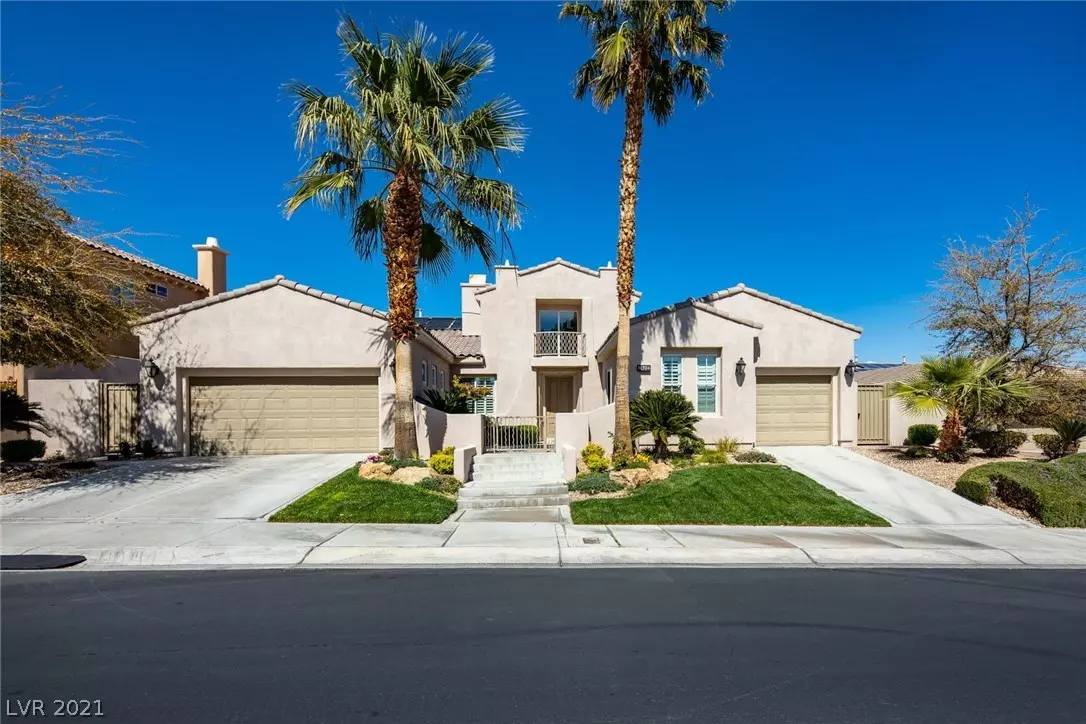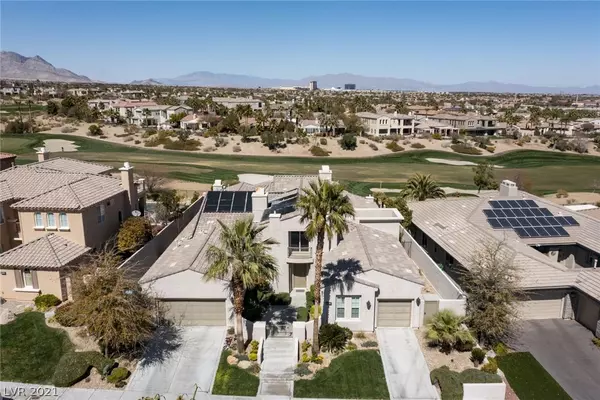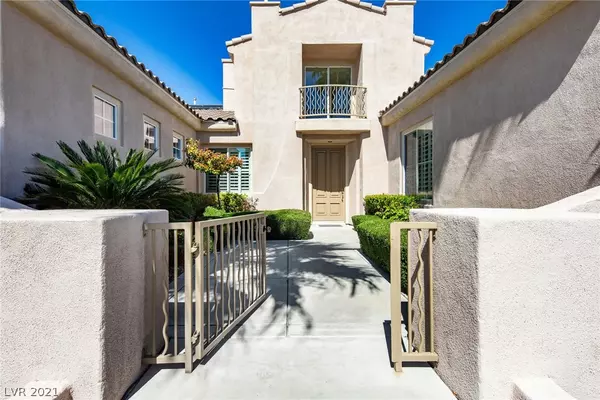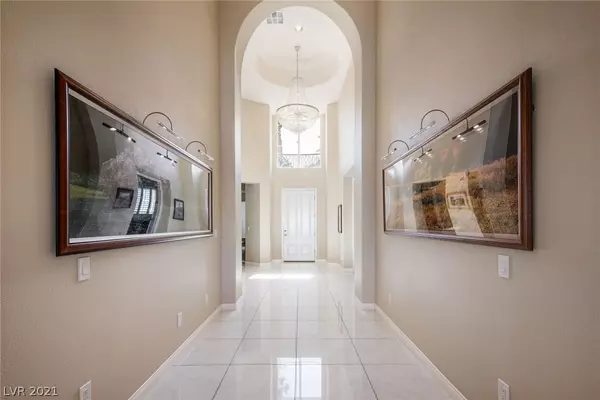$1,665,000
$1,700,000
2.1%For more information regarding the value of a property, please contact us for a free consultation.
4 Beds
5 Baths
4,410 SqFt
SOLD DATE : 04/22/2021
Key Details
Sold Price $1,665,000
Property Type Single Family Home
Sub Type Single Family Residence
Listing Status Sold
Purchase Type For Sale
Square Footage 4,410 sqft
Price per Sqft $377
Subdivision Red Rock Cntry Club At Summerlin
MLS Listing ID 2282077
Sold Date 04/22/21
Style One Story
Bedrooms 4
Full Baths 1
Half Baths 1
Three Quarter Bath 3
Construction Status RESALE
HOA Fees $245/mo
HOA Y/N Yes
Originating Board GLVAR
Year Built 2003
Annual Tax Amount $8,411
Lot Size 0.260 Acres
Acres 0.26
Property Description
ALL BOXES ARE CHECKED! ELEGANT AND RARE OCOTILLO MODEL OFFERING SINGLE LEVEL WITH OVER 4,400 SF OF LUXURY LIVING AND NESTLED ON #11 OF THE MOUNTAIN COURSE AT RED ROCK COUNTRY CLUB. CITY, GOLF & MTN. VIEWS* A TRUE GRAND ENTRANCE FEATURING 20' ARCHED CEILING WITH LONG DRAMATIC FOYER. SPACIOUS LIVING ROOM INCLUDES SIT DOWN WINE BAR WITH THREE REFRIGERATORS, FIREPLACE AND VAULTED CEILING. OPEN ROTUNDA CREATES AN ELEGANT BREAKFAST ROOM OR THE PERFECT LOCATION FOR YOUR PIANO GATHERINGS. OPEN KITCHEN TO FAMILY ROOM WITH COZY FIREPLACE, GRANITE COUNTERS, ALL STAIN. STEEL APPLIANCES, WALK-IN & BUTLERS PANTRY WITH ACCESS TO FORMAL DINING ROOM. PRIVATE PRIMARY SUITE INCLUDES A FIREPLACE AND GENEROUSLY EXPANSIVE MASTER BATH. TWO FULL ENSUITE BEDROOMS AND 4TH BEDROOM W/ BATH IS CURRENTLY USED AS OFFICE AND CAN EASILLY ADD CLOSET. POOL AND SPA IS GAS AND SOLAR HEATED. COURTYARD ENTRY* PLANTATION SHUTTERS* COFFERED CEILINGS* SKYLIGHTS* 3-CAR GARAGE WITH EPOXY FLOORS* ABUNDANCE OF NATURAL SUNLIGHT*
Location
State NV
County Clark County
Community Red Rock Cc
Zoning Single Family
Body of Water Public
Interior
Interior Features Bedroom on Main Level, Primary Downstairs, Pot Rack, Skylights, Window Treatments
Heating Central, Gas, High Efficiency, Multiple Heating Units, Zoned
Cooling Central Air, Electric, High Efficiency, 2 Units, Window Unit(s)
Flooring Carpet, Ceramic Tile
Fireplaces Number 4
Fireplaces Type Family Room, Gas, Glass Doors, Living Room, Primary Bedroom
Furnishings Unfurnished
Window Features Blinds,Double Pane Windows,Low Emissivity Windows,Plantation Shutters,Skylight(s),Window Treatments
Appliance Built-In Electric Oven, Double Oven, Dryer, Dishwasher, Gas Cooktop, Disposal, Microwave, Refrigerator, Water Softener Owned, Water Heater, Wine Refrigerator, Washer
Laundry Cabinets, Gas Dryer Hookup, Main Level, Laundry Room, Sink
Exterior
Exterior Feature Barbecue, Courtyard, Patio, Private Yard, Sprinkler/Irrigation
Garage Exterior Access Door, Epoxy Flooring, Garage Door Opener, Inside Entrance
Garage Spaces 3.0
Fence Block, Full, Wrought Iron
Pool Gas Heat, In Ground, Private, Solar Heat
Utilities Available Cable Available, Underground Utilities
Amenities Available Basketball Court, Country Club, Gated, Guard
View Y/N 1
View City, Golf Course, Mountain(s)
Roof Type Tile
Handicap Access Grab Bars
Porch Covered, Patio
Parking Type Exterior Access Door, Epoxy Flooring, Garage Door Opener, Inside Entrance
Private Pool yes
Building
Lot Description 1/4 to 1 Acre Lot, Drip Irrigation/Bubblers, Desert Landscaping, Front Yard, Sprinklers In Front, Landscaped, On Golf Course, Sprinklers Timer
Faces South
Story 1
Sewer Public Sewer
Water Public
Structure Type Frame,Stucco
Construction Status RESALE
Schools
Elementary Schools Ober Dvorre & Hal, Ober Dvorre & Hal
Middle Schools Fertitta Frank & Victoria
High Schools Palo Verde
Others
HOA Name Red Rock CC
HOA Fee Include Association Management,Insurance,Maintenance Grounds,Recreation Facilities,Reserve Fund,Security
Tax ID 164-14-112-012
Security Features Security System Owned
Acceptable Financing Cash, Conventional
Listing Terms Cash, Conventional
Financing Cash
Read Less Info
Want to know what your home might be worth? Contact us for a FREE valuation!

Our team is ready to help you sell your home for the highest possible price ASAP

Copyright 2024 of the Las Vegas REALTORS®. All rights reserved.
Bought with Cameron DeAngelo • All Vegas Valley Realty

"My job is to find and attract mastery-based agents to the office, protect the culture, and make sure everyone is happy! "
teresa.parker@homesnpahrump.com
1941 South Hwy 160, Pahrump, NV, 89048, United States






