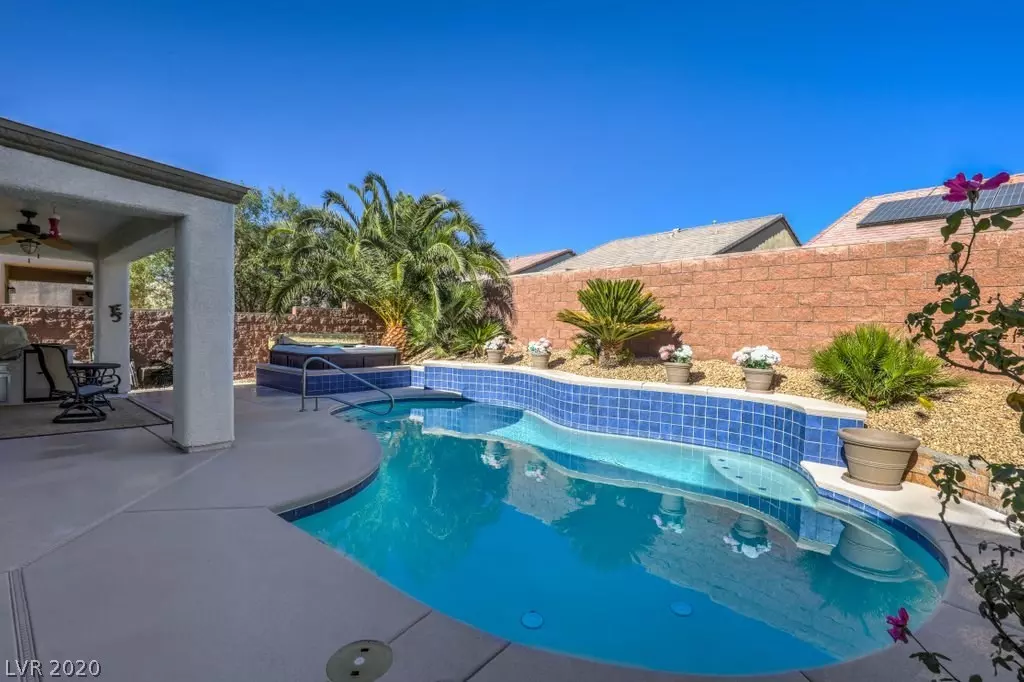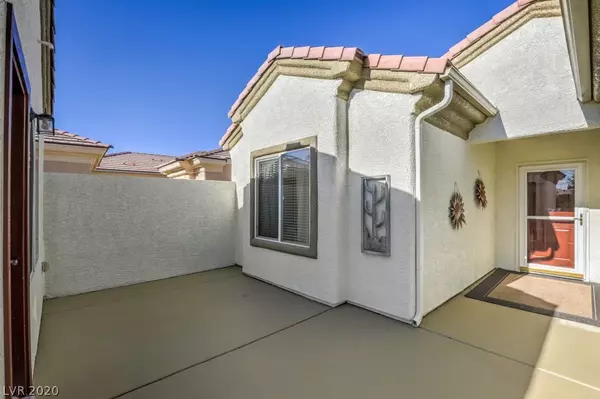$425,000
$425,000
For more information regarding the value of a property, please contact us for a free consultation.
3 Beds
3 Baths
1,850 SqFt
SOLD DATE : 01/28/2021
Key Details
Sold Price $425,000
Property Type Single Family Home
Sub Type Single Family Residence
Listing Status Sold
Purchase Type For Sale
Square Footage 1,850 sqft
Price per Sqft $229
Subdivision Sun City Aliante Phase 2
MLS Listing ID 2250112
Sold Date 01/28/21
Style One Story
Bedrooms 3
Full Baths 2
Three Quarter Bath 1
Construction Status RESALE
HOA Fees $66/qua
HOA Y/N Yes
Originating Board GLVAR
Year Built 2006
Annual Tax Amount $2,337
Lot Size 6,098 Sqft
Acres 0.14
Property Description
This home has it all! Backyard paradise has Pool/spa, built-in BBQ with refrigerator, covered patio with fan, enclosed with block wall which most homes in this community do not offer. Courtyard with Casita with full bathroom. Open floor plan with huge primary walk-in closet, gourmet kitchen with new stainless appliances, opens onto the large great room, Ceiling fans throughout. Cabinets & workbench in the garage with epoxy floors & cooling unit, water softener & R/O. New hot water heater, replastered pool & refinished pool deck, fresh anti-slip coated concrete in the courtyard, freshly painted exterior. Amenities are incredible lots to do in this beautiful golf course community. Everything nearby-casino, expressway, hospitals, so much shopping & dining!
Location
State NV
County Clark County
Community Sun City Aliante
Zoning Single Family
Body of Water Public
Rooms
Other Rooms Guest House
Interior
Interior Features Bedroom on Main Level, Ceiling Fan(s), Primary Downstairs
Heating Central, Gas
Cooling Central Air, Electric
Flooring Laminate, Tile
Furnishings Unfurnished
Window Features Blinds,Double Pane Windows,Low Emissivity Windows
Appliance Dryer, Disposal, Gas Range, Microwave, Refrigerator, Water Softener Owned, Water Purifier, Washer
Laundry Gas Dryer Hookup, Main Level, Laundry Room
Exterior
Exterior Feature Built-in Barbecue, Barbecue, Courtyard, Patio
Garage Air Conditioned Garage, Epoxy Flooring, Shelves, Workshop in Garage
Garage Spaces 2.0
Fence Block, Back Yard
Pool In Ground, Private, Solar Heat, Community
Community Features Pool
Utilities Available Cable Available, Underground Utilities
Amenities Available Clubhouse, Fitness Center, Golf Course, Indoor Pool, Pickleball, Pool, Recreation Room, Spa/Hot Tub, Tennis Court(s)
View None
Roof Type Tile
Porch Covered, Patio
Parking Type Air Conditioned Garage, Epoxy Flooring, Shelves, Workshop in Garage
Private Pool yes
Building
Lot Description Desert Landscaping, Landscaped, < 1/4 Acre
Faces South
Story 1
Sewer Public Sewer
Water Public
Structure Type Frame,Stucco
Construction Status RESALE
Schools
Elementary Schools Triggs, Vincent, Triggs, Vincent
Middle Schools Saville Anthony
High Schools Shadow Ridge
Others
HOA Name Sun City Aliante
HOA Fee Include Association Management,Recreation Facilities,Security
Senior Community 1
Tax ID 124-17-615-100
Acceptable Financing Cash, Conventional, FHA, VA Loan
Listing Terms Cash, Conventional, FHA, VA Loan
Financing Conventional
Read Less Info
Want to know what your home might be worth? Contact us for a FREE valuation!

Our team is ready to help you sell your home for the highest possible price ASAP

Copyright 2024 of the Las Vegas REALTORS®. All rights reserved.
Bought with Robert G Montoya • NextHome Community Real Estate

"My job is to find and attract mastery-based agents to the office, protect the culture, and make sure everyone is happy! "
teresa.parker@homesnpahrump.com
1941 South Hwy 160, Pahrump, NV, 89048, United States






