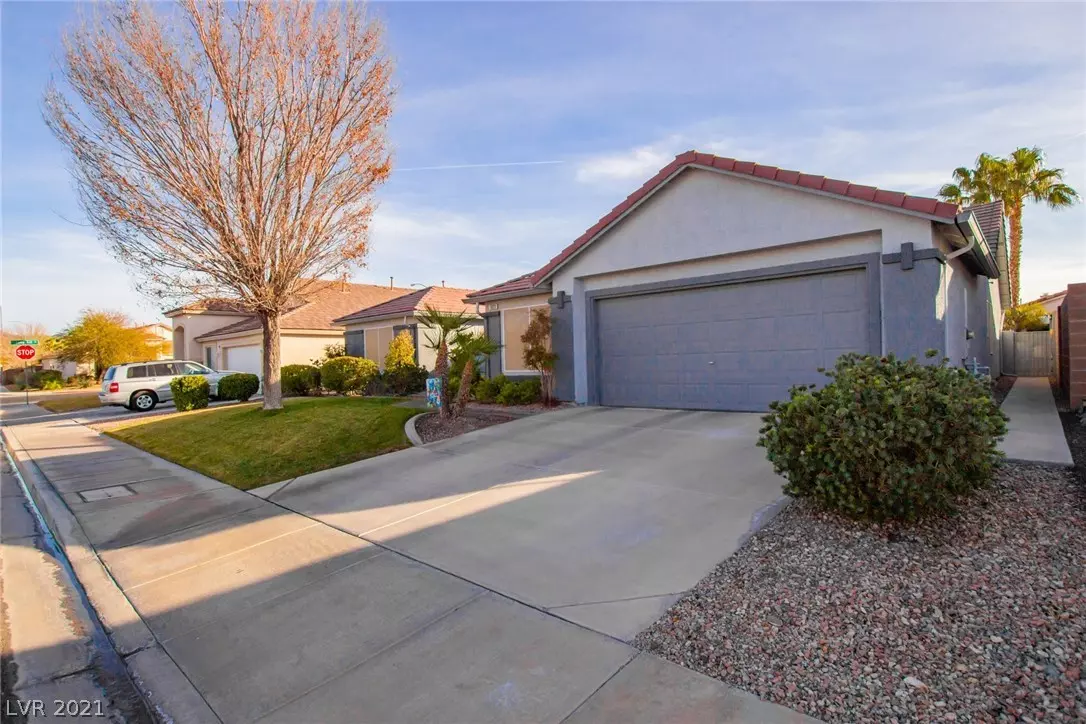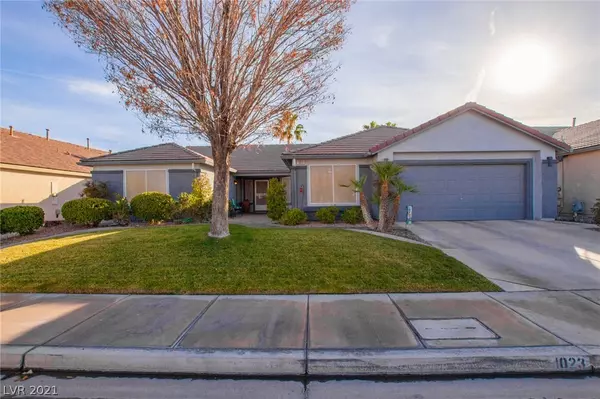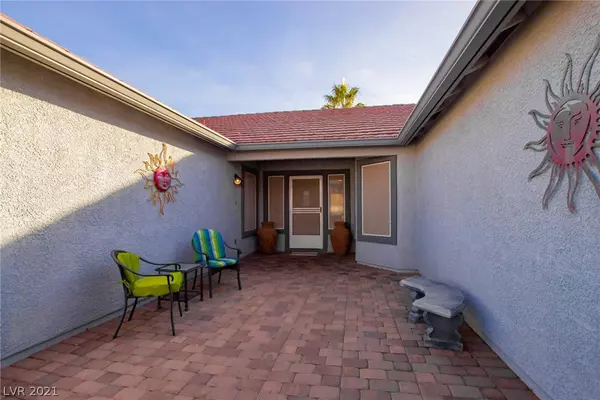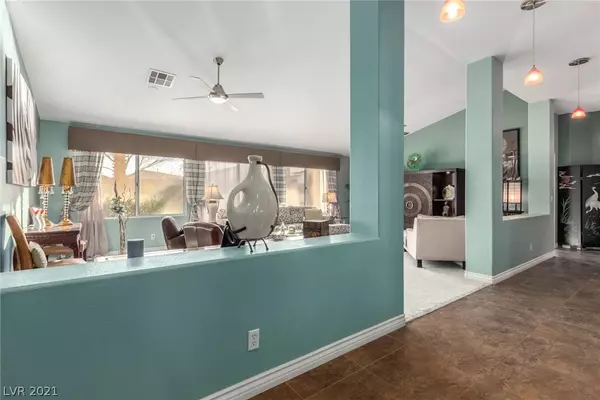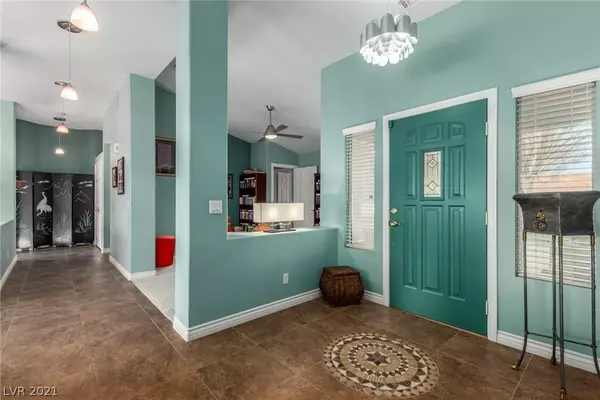$468,000
$484,888
3.5%For more information regarding the value of a property, please contact us for a free consultation.
3 Beds
3 Baths
2,612 SqFt
SOLD DATE : 02/25/2021
Key Details
Sold Price $468,000
Property Type Single Family Home
Sub Type Single Family Residence
Listing Status Sold
Purchase Type For Sale
Square Footage 2,612 sqft
Price per Sqft $179
Subdivision Racetrack-Phase 1
MLS Listing ID 2261383
Sold Date 02/25/21
Style One Story
Bedrooms 3
Full Baths 2
Three Quarter Bath 1
Construction Status RESALE
HOA Fees $12/qua
HOA Y/N Yes
Originating Board GLVAR
Year Built 1996
Annual Tax Amount $2,084
Lot Size 7,840 Sqft
Acres 0.18
Property Description
Beautiful and immaculately maintained 3 bed, 3 bath single story home available in a quiet, well established Henderson neighborhood. Must see interior is open and bright with tasteful finishes from wall to wall. Soaring vaulted ceilings, inviting custom paint tones, carpet and tile flooring, and large windows for soft natural light throughout. Ideal floor plan offers elegant living and dining areas and a cozy den with lots of possibilities. Stylish island kitchen will delight any chef with gas cooking, ss appliances, granite counters, a built in wine cooler, a pantry, and an island. 2 car garage and a charming courtyard entrance. Secondary bedroom with private bath, perfect for guests. Primary bedroom includes a huge walk-in closet, a 3/4 ensuite, and glass sliders to the secluded backyard oasis. Here you will find a partially covered patio, pavers, well-kept desert landscaping and a sparkling pool and spa. This gem has it all. See it today.
Location
State NV
County Clark County
Community Homestretch
Zoning Single Family
Body of Water Public
Interior
Interior Features Bedroom on Main Level, Ceiling Fan(s), Primary Downstairs
Heating Central, Gas
Cooling Central Air, Electric
Flooring Carpet, Tile
Furnishings Unfurnished
Window Features Blinds
Appliance Dryer, Dishwasher, Disposal, Gas Range, Microwave, Refrigerator, Washer
Laundry Gas Dryer Hookup, Laundry Room
Exterior
Exterior Feature Courtyard, Patio, Private Yard
Parking Features Attached, Garage, Garage Door Opener
Garage Spaces 2.0
Fence Block, Back Yard
Pool In Ground, Private
Utilities Available Underground Utilities
Roof Type Pitched,Tile
Porch Covered, Patio
Garage 1
Private Pool yes
Building
Lot Description Desert Landscaping, Front Yard, Landscaped, < 1/4 Acre
Faces North
Story 1
Sewer Public Sewer
Water Public
Architectural Style One Story
Structure Type Frame,Stucco
Construction Status RESALE
Schools
Elementary Schools Morrow Sue H, Morrow Sue H
Middle Schools Brown B. Mahlon
High Schools Basic Academy
Others
HOA Name Homestretch
HOA Fee Include Association Management
Tax ID 179-21-611-059
Acceptable Financing Cash, Conventional, FHA, VA Loan
Listing Terms Cash, Conventional, FHA, VA Loan
Financing Conventional
Read Less Info
Want to know what your home might be worth? Contact us for a FREE valuation!

Our team is ready to help you sell your home for the highest possible price ASAP

Copyright 2024 of the Las Vegas REALTORS®. All rights reserved.
Bought with Craig Tann • Huntington & Ellis, A Real Est

"My job is to find and attract mastery-based agents to the office, protect the culture, and make sure everyone is happy! "
teresa.parker@homesnpahrump.com
1941 South Hwy 160, Pahrump, NV, 89048, United States

