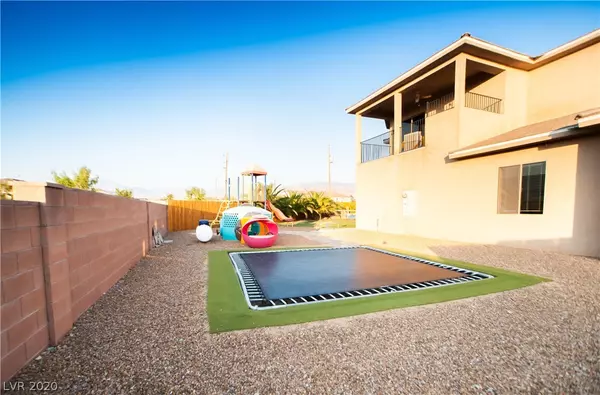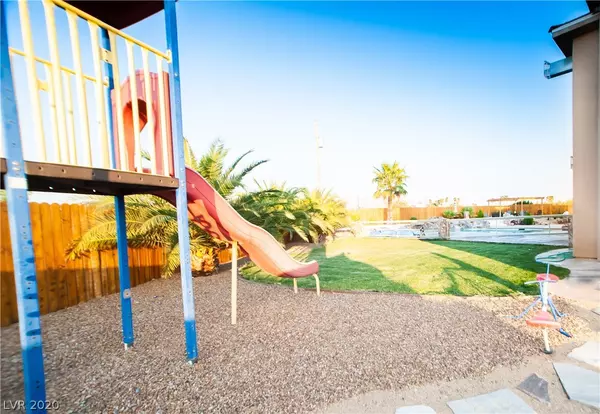$700,000
$690,000
1.4%For more information regarding the value of a property, please contact us for a free consultation.
5 Beds
6 Baths
5,438 SqFt
SOLD DATE : 06/25/2021
Key Details
Sold Price $700,000
Property Type Single Family Home
Sub Type Single Family Residence
Listing Status Sold
Purchase Type For Sale
Square Footage 5,438 sqft
Price per Sqft $128
Subdivision Calvada Valley U10
MLS Listing ID 2238004
Sold Date 06/25/21
Style One and One Half Story
Bedrooms 5
Full Baths 4
Half Baths 1
Three Quarter Bath 1
Construction Status RESALE
HOA Y/N No
Originating Board GLVAR
Year Built 2006
Annual Tax Amount $5,595
Lot Size 0.520 Acres
Acres 0.52
Property Description
Luxurious living in this beautiful 5174 sq ft home. Custom cabinetry throughout, tile floors, Wulf appliances, Sub zero fridge, granite countertops, surround sound and wet bar in family room, custom theatre room with projector, surround sound, built in custom cabinets, star lite ceiling, LED accent lighting, and a large screen, 1 bedroom/1bath mother-in-law quarters upstairs, studio casita attached to the separate RV garage, large master shower with multiple shower heads, double sinks in master bath, his and her master closets, large master bedroom, formal dining room with dropped ceilings, custom pool with waterfall, heater, and hot tub, outdoor BBQ with bar, work-out room, office with custom book case, quartz counter tops, in ground trampoline, pergola with fire pit, flagstone decking around pool, fence around pool, misters on back patio, and mature landscaping.
Location
State NV
County Nye County
Zoning Single Family
Body of Water Public
Rooms
Other Rooms Guest House, Workshop
Interior
Interior Features Bedroom on Main Level, Ceiling Fan(s), Primary Downstairs, Pot Rack, Window Treatments
Heating Central, Electric, Multiple Heating Units
Cooling Central Air, Electric, 2 Units
Flooring Carpet, Tile
Fireplaces Number 2
Fireplaces Type Bedroom, Family Room, Gas
Equipment Intercom
Furnishings Unfurnished
Appliance Built-In Electric Oven, Dishwasher, Electric Water Heater, Gas Cooktop, Disposal, Microwave, Refrigerator, Warming Drawer, Solar Hot Water
Laundry Cabinets, Electric Dryer Hookup, Main Level, Laundry Room, Sink
Exterior
Exterior Feature Built-in Barbecue, Barbecue, Handicap Accessible, Patio, Private Yard, Sprinkler/Irrigation
Parking Features Detached, Garage, RV Garage, Workshop in Garage, RV Access/Parking
Garage Spaces 4.0
Fence Back Yard, Wood
Pool Heated, In Ground, Private, Pool/Spa Combo
Utilities Available Cable Available, Underground Utilities
Amenities Available None
View Y/N 1
View Mountain(s)
Roof Type Tile
Street Surface Paved
Handicap Access Levered Handles, Low Threshold Shower, Accessible Hallway(s)
Porch Covered, Patio
Private Pool yes
Building
Lot Description 1/4 to 1 Acre Lot, Back Yard, Drip Irrigation/Bubblers, Sprinklers In Rear, Landscaped, Sprinklers Timer
Faces West
Sewer Public Sewer
Water Public
Level or Stories One and One Half
Structure Type Frame,Stucco,Drywall
Construction Status RESALE
Schools
Elementary Schools Hafen, Hafen
Middle Schools Rosemary Clarke
High Schools Pahrump Valley
Others
Tax ID 42-731-11
Acceptable Financing Cash, Conventional, FHA, VA Loan
Listing Terms Cash, Conventional, FHA, VA Loan
Financing Conventional
Read Less Info
Want to know what your home might be worth? Contact us for a FREE valuation!

Our team is ready to help you sell your home for the highest possible price ASAP

Copyright 2024 of the Las Vegas REALTORS®. All rights reserved.
Bought with Aaron Sharp • First Choice Realty

"My job is to find and attract mastery-based agents to the office, protect the culture, and make sure everyone is happy! "
teresa.parker@homesnpahrump.com
1941 South Hwy 160, Pahrump, NV, 89048, United States






