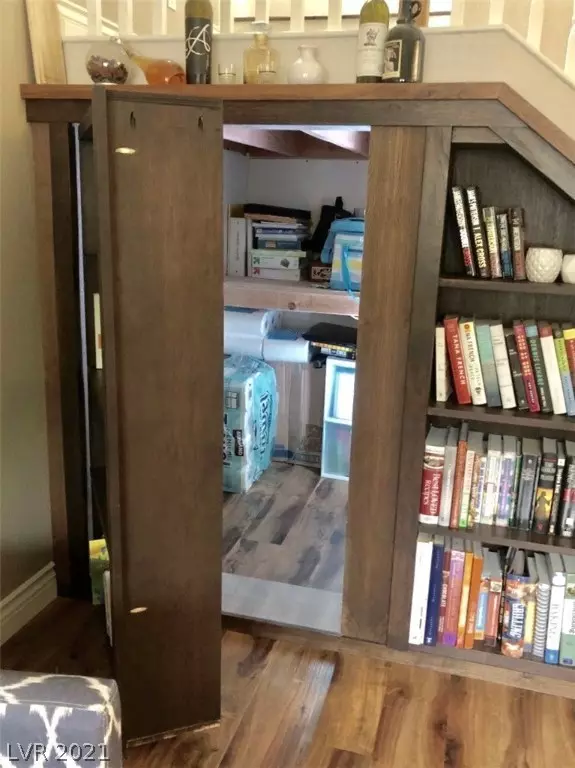$365,000
$370,000
1.4%For more information regarding the value of a property, please contact us for a free consultation.
4 Beds
4 Baths
2,972 SqFt
SOLD DATE : 03/04/2021
Key Details
Sold Price $365,000
Property Type Single Family Home
Sub Type Single Family Residence
Listing Status Sold
Purchase Type For Sale
Square Footage 2,972 sqft
Price per Sqft $122
Subdivision Donna Deer Spgs
MLS Listing ID 2258845
Sold Date 03/04/21
Style Two Story
Bedrooms 4
Full Baths 3
Half Baths 1
Construction Status RESALE
HOA Fees $25/mo
HOA Y/N Yes
Originating Board GLVAR
Year Built 2005
Annual Tax Amount $1,987
Lot Size 6,098 Sqft
Acres 0.14
Property Description
**Awesome home located on a cul-de-sac**This home has 4 Bedrooms, 3.5 Baths & a Loft with a bar**The large Primary Bedroom has a balcony overlooking the great Backyard**The Primary Bath features a built in walk in closet, custom Jetted tub and Beautiful Custom Shower with Multiple Shower Heads**The three car garage is a tandem garage with access to the backyard which works great for a workshop**The kitchen features an Island with Gorgeous Granite & Stone Accents, Dark Cabinets, Stone Backsplash, Stainless Steel Appliances and a walk in pantry**The large Family room has a stone wall and built in shelving that will stay**There is a bookshelf that opens in the front Living Room to a secret room under the stairs**Backyard has new Artificial Turf, a Covered Patio, Fire Pit and a Built in BBQ (the built in stays but the actual BBQ does not convey....but could be negotiable)**
Location
State NV
County Clark County
Community Traditions
Zoning Single Family
Body of Water Public
Interior
Interior Features Ceiling Fan(s), Window Treatments
Heating Gas, Multiple Heating Units
Cooling Central Air, Electric, 2 Units
Flooring Carpet, Laminate
Furnishings Unfurnished
Window Features Blinds,Double Pane Windows,Window Treatments
Appliance Dryer, Dishwasher, Disposal, Gas Range, Gas Water Heater, Washer
Laundry Gas Dryer Hookup, Main Level, Laundry Room
Exterior
Exterior Feature Built-in Barbecue, Barbecue, Deck, Patio, Private Yard, Sprinkler/Irrigation
Garage Attached, Garage, Garage Door Opener, Inside Entrance, Private, Tandem
Garage Spaces 3.0
Fence Block, Back Yard
Pool None
Utilities Available Cable Available, Underground Utilities
View None
Roof Type Pitched,Tile
Porch Covered, Deck, Patio
Parking Type Attached, Garage, Garage Door Opener, Inside Entrance, Private, Tandem
Private Pool no
Building
Lot Description Cul-De-Sac, Drip Irrigation/Bubblers, Synthetic Grass, < 1/4 Acre
Faces North
Story 2
Sewer Public Sewer
Water Public
Structure Type Frame,Stucco
Construction Status RESALE
Schools
Elementary Schools Hayden Don E, Hayden Don E
Middle Schools Johnson Walter
High Schools Legacy
Others
HOA Name Traditions
HOA Fee Include Association Management
Tax ID 124-23-711-097
Acceptable Financing Cash, Conventional
Listing Terms Cash, Conventional
Financing FHA
Read Less Info
Want to know what your home might be worth? Contact us for a FREE valuation!

Our team is ready to help you sell your home for the highest possible price ASAP

Copyright 2024 of the Las Vegas REALTORS®. All rights reserved.
Bought with Clarence Long • Realty ONE Group, Inc

"My job is to find and attract mastery-based agents to the office, protect the culture, and make sure everyone is happy! "
teresa.parker@homesnpahrump.com
1941 South Hwy 160, Pahrump, NV, 89048, United States






