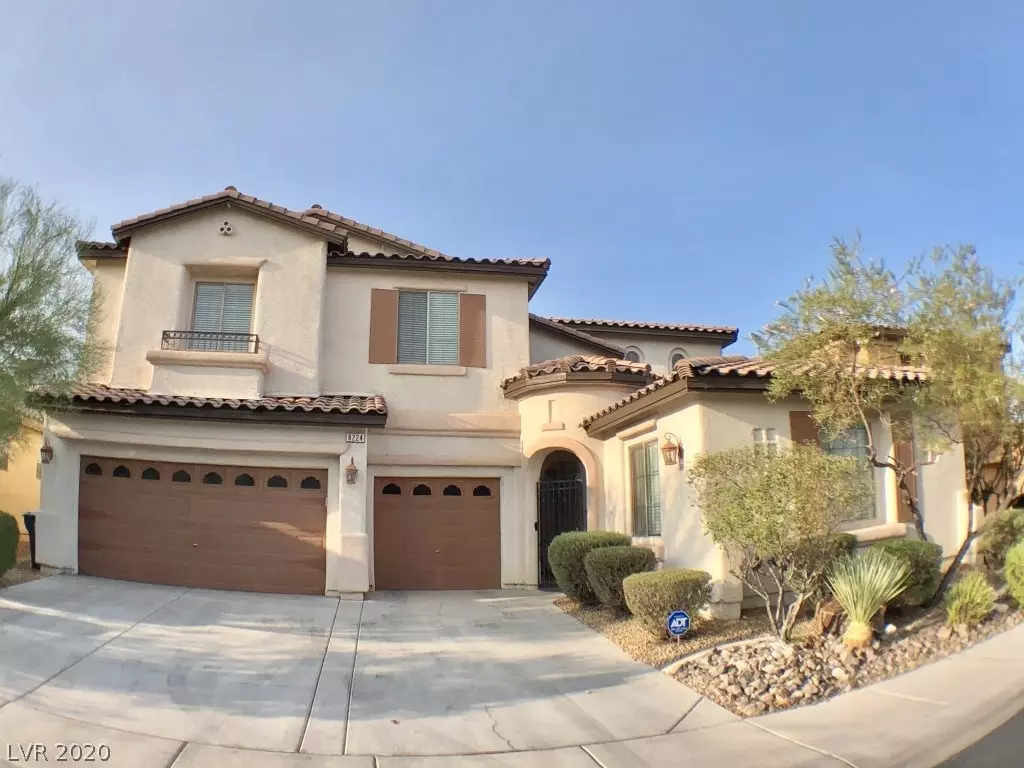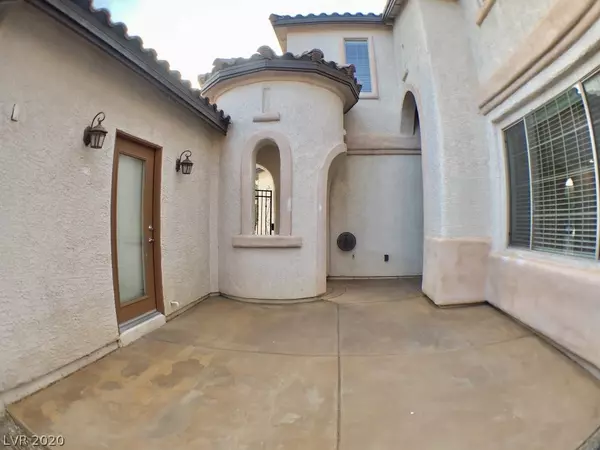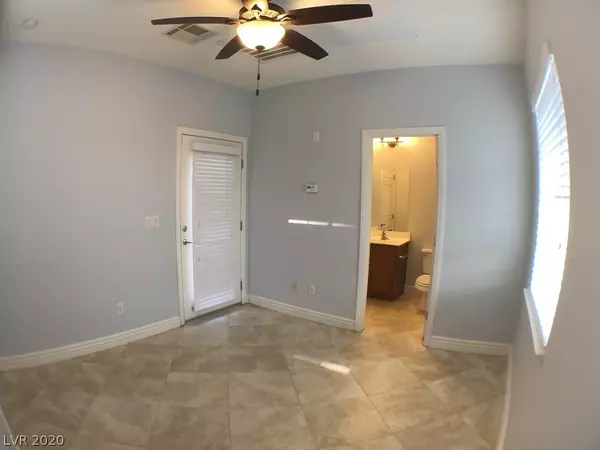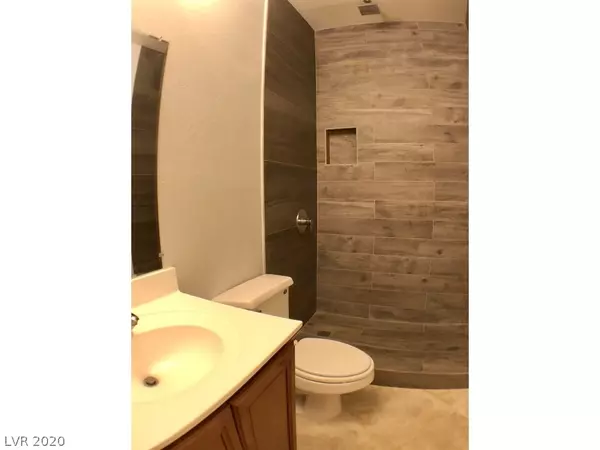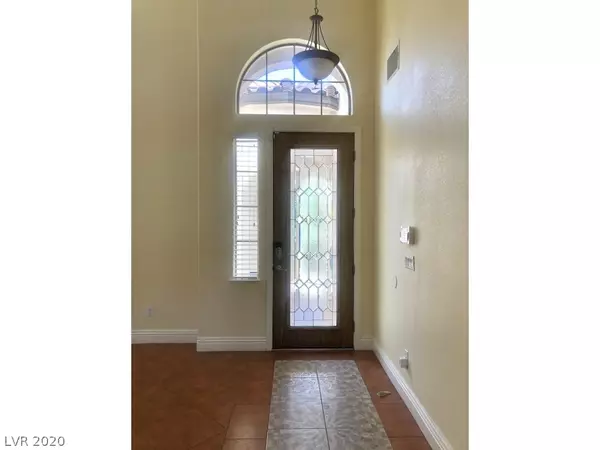$548,000
$548,000
For more information regarding the value of a property, please contact us for a free consultation.
5 Beds
5 Baths
3,919 SqFt
SOLD DATE : 02/17/2021
Key Details
Sold Price $548,000
Property Type Single Family Home
Sub Type Single Family Residence
Listing Status Sold
Purchase Type For Sale
Square Footage 3,919 sqft
Price per Sqft $139
Subdivision Mountains Edge-Pod 129
MLS Listing ID 2233798
Sold Date 02/17/21
Style Two Story
Bedrooms 5
Full Baths 4
Half Baths 1
Construction Status RESALE
HOA Fees $31/qua
HOA Y/N Yes
Originating Board GLVAR
Year Built 2006
Annual Tax Amount $2,878
Lot Size 6,534 Sqft
Acres 0.15
Property Description
One of the larger models with a DOWNSTAIRS MASTER BEDROOM in the highly desirable Gated Mountain Edge Community. Private courtyard with a separate access Casita with it's own bathroom and walk-in-closet excellent for home office or as a separate guest quarter. Grand high ceiling entry throughout the living room continues to the Great room with a chandelier and a fireplace. Upgraded granite countertop kitchen, double oven, stainless steel appliances, eat-in counter island and a large walk-in pantry. Dining room with direct access to the covered rear porch and backyard. Laundry room and a separate powder room is a plus for guest use. Main floor master bedroom with a ceiling fan light, master bath with dual vanity sink, toilet room, separate tub and shower, and two walk-in-closets. Large game room connects directly to the loft with the built-in tech center on the second floor. In addition, two bedrooms and another ensuite with a private balcony. All closets with built-in.
Location
State NV
County Clark County
Community Collina
Zoning Single Family
Body of Water Public
Rooms
Other Rooms Guest House
Interior
Interior Features Bedroom on Main Level, Ceiling Fan(s), Primary Downstairs, Window Treatments
Heating Central, Gas
Cooling Central Air, Electric
Flooring Carpet, Ceramic Tile, Hardwood
Fireplaces Number 1
Fireplaces Type Family Room, Gas
Furnishings Unfurnished
Window Features Blinds,Double Pane Windows,Window Treatments
Appliance Built-In Gas Oven, Double Oven, Dishwasher, Disposal, Gas Water Heater, Water Softener Owned, Water Purifier, Wine Refrigerator
Laundry Gas Dryer Hookup, Main Level
Exterior
Exterior Feature Balcony, Courtyard, Patio, Private Yard
Garage Attached, Finished Garage, Garage, Garage Door Opener, Shelves
Garage Spaces 3.0
Fence Block, Back Yard
Pool None
Utilities Available Cable Available, Electricity Available
Roof Type Tile
Porch Balcony, Covered, Patio
Parking Type Attached, Finished Garage, Garage, Garage Door Opener, Shelves
Private Pool no
Building
Lot Description Desert Landscaping, Sprinklers In Rear, Sprinklers In Front, Landscaped, < 1/4 Acre
Faces South
Story 2
Sewer Public Sewer
Water Public
Structure Type Stucco
Construction Status RESALE
Schools
Elementary Schools Reed Doris, Reed Doris M
Middle Schools Tarkanian
High Schools Del Sol Hs
Others
HOA Name Collina
HOA Fee Include Association Management
Tax ID 176-28-211-071
Security Features Prewired
Acceptable Financing Cash, Conventional, FHA, VA Loan
Listing Terms Cash, Conventional, FHA, VA Loan
Financing Conventional
Read Less Info
Want to know what your home might be worth? Contact us for a FREE valuation!

Our team is ready to help you sell your home for the highest possible price ASAP

Copyright 2024 of the Las Vegas REALTORS®. All rights reserved.
Bought with Serena Bell • Urban Nest Realty

"My job is to find and attract mastery-based agents to the office, protect the culture, and make sure everyone is happy! "
teresa.parker@homesnpahrump.com
1941 South Hwy 160, Pahrump, NV, 89048, United States

