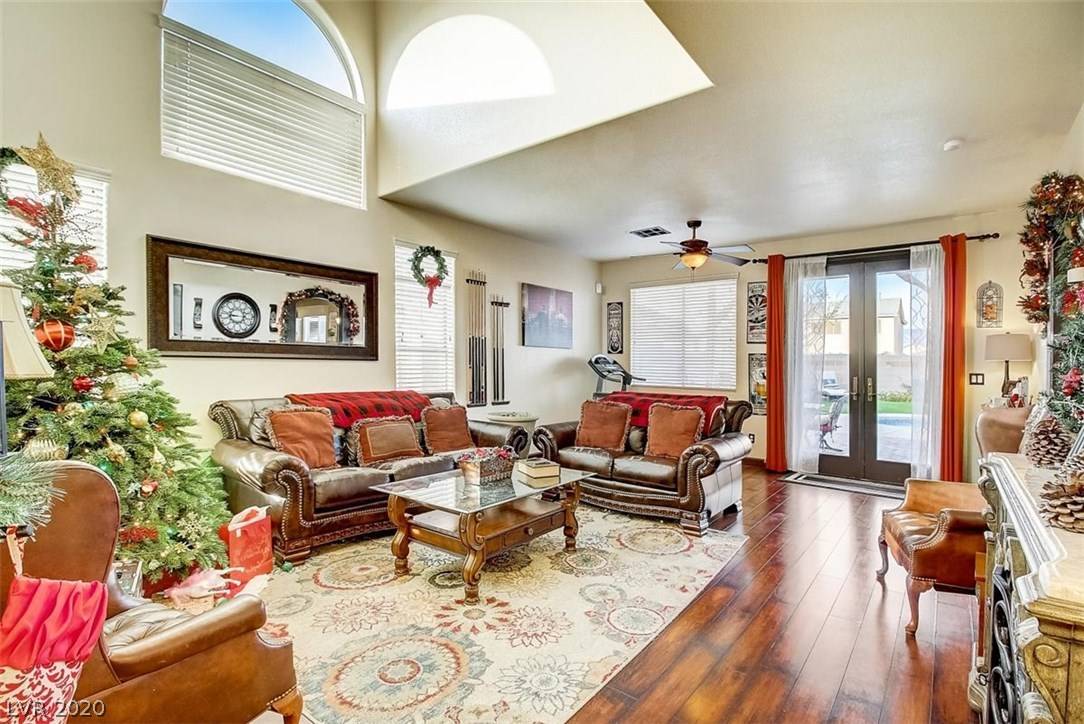$320,000
$315,000
1.6%For more information regarding the value of a property, please contact us for a free consultation.
3 Beds
3 Baths
1,758 SqFt
SOLD DATE : 01/26/2021
Key Details
Sold Price $320,000
Property Type Single Family Home
Sub Type Single Family Residence
Listing Status Sold
Purchase Type For Sale
Square Footage 1,758 sqft
Price per Sqft $182
Subdivision Reserve At Hunters Ridge
MLS Listing ID 2255790
Sold Date 01/26/21
Style Two Story
Bedrooms 3
Full Baths 2
Half Baths 1
Construction Status Resale,Very Good Condition
HOA Y/N No
Year Built 1999
Annual Tax Amount $1,665
Lot Size 4,356 Sqft
Acres 0.1
Property Sub-Type Single Family Residence
Property Description
Absolute Attention to Detail welcomes you Home. Warm wood vinyl floors draw you into a Generous Living/Great Room that flows effortlessly into beautifully appointed kitchen. Impressive upgrades include Custom Cabinets, Island, Cook Top, SS Dbl Oven, Range Hood, Organized Pantry & extra space for Dining. Gorgeous Guest bath has impressive New Vanity & Oval mirror. Custom wood flooring with open railing draws you to oversized loft highlighted by striking lighting. Perfect for watching movies, playing games, enjoying a quiet work or learning retreat. Double door entrance to Separate Primary suite w/walk in closet & tub/shower. Generous secondary bedrooms means plenty of personal space for everyone. Impressive backyard is perfect for year round enjoyment, rewarding you with louvered wood patio for entertaining, play area and a soothing pool all surround by lush easy maintenance synthetic grass. Owner has maintained flawlessly, take this to the top of your list.
Location
State NV
County Clark County
Zoning Single Family
Direction 215/ Decatur Blvd - South on Decatur Blvd, Right on Ann Rd, Right on Twilight Chase St, Continue to Backwoodsman Ave, property is on the left.
Interior
Interior Features Ceiling Fan(s)
Heating Central, Gas
Cooling Central Air, Electric
Flooring Laminate, Tile
Furnishings Unfurnished
Fireplace No
Window Features Blinds,Double Pane Windows
Appliance Dishwasher, Disposal, Gas Range, Refrigerator
Laundry Gas Dryer Hookup, Laundry Room, Upper Level
Exterior
Exterior Feature Patio, Private Yard
Parking Features Attached, Garage, Inside Entrance, Private
Garage Spaces 2.0
Fence Block, Back Yard
Pool In Ground, Private
Utilities Available Underground Utilities
Amenities Available None
Water Access Desc Public
Roof Type Tile
Porch Covered, Patio
Garage Yes
Private Pool Yes
Building
Lot Description Back Yard, Landscaped, Rocks, Synthetic Grass, < 1/4 Acre
Faces South
Story 2
Sewer Public Sewer
Water Public
Construction Status Resale,Very Good Condition
Schools
Elementary Schools Carl Kay, Carl Kay
Middle Schools Saville Anthony
High Schools Shadow Ridge
Others
Senior Community No
Tax ID 125-25-811-043
Acceptable Financing Cash, Conventional, FHA, VA Loan
Listing Terms Cash, Conventional, FHA, VA Loan
Financing Conventional
Read Less Info
Want to know what your home might be worth? Contact us for a FREE valuation!

Our team is ready to help you sell your home for the highest possible price ASAP

Copyright 2025 of the Las Vegas REALTORS®. All rights reserved.
Bought with Austin Cook MDB Realty
"My job is to find and attract mastery-based agents to the office, protect the culture, and make sure everyone is happy! "
teresa.parker@homesnpahrump.com
1941 South Hwy 160, Pahrump, NV, 89048, United States






