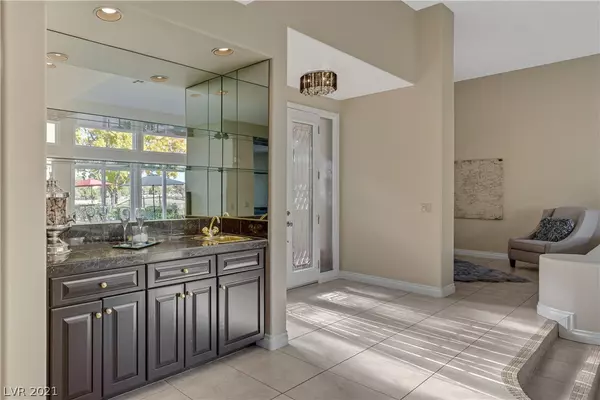$799,000
$799,000
For more information regarding the value of a property, please contact us for a free consultation.
4 Beds
4 Baths
3,146 SqFt
SOLD DATE : 01/15/2021
Key Details
Sold Price $799,000
Property Type Single Family Home
Sub Type Single Family Residence
Listing Status Sold
Purchase Type For Sale
Square Footage 3,146 sqft
Price per Sqft $253
Subdivision Foothills Cntry Club
MLS Listing ID 2254124
Sold Date 01/15/21
Style Two Story
Bedrooms 4
Full Baths 3
Half Baths 1
Construction Status RESALE
HOA Fees $390/mo
HOA Y/N Yes
Originating Board GLVAR
Year Built 1990
Annual Tax Amount $4,791
Lot Size 6,969 Sqft
Acres 0.16
Property Description
Just in time for the holidays, this guard gated 2-story home presents sweeping golf course & mountain views on the 16th hole of Canyon Gate Country Club. Fresh exterior & interior paint, brand new landscaping, Sunburst shutters, ceramic tile, & engineered hardwood. Kitchen w/integrated Sub-Zero refrigerator, suite of GE Profile appliances, & breakfast bar. Primary bedroom up w/view balcony, freestanding fireside tub, walk-in shower, California Closet, & dual vanities w/makeup counter. Formal living room w/13’ ceilings, marble fireplace, & picture windows. Formal dining room w/wet bar. Backdropped by palm trees, expansive fairways, & mountain vistas, the rear yard features a newly painted patio, fire pit, & pool w/water & fire features. Members-only clubhouse w/gourmet dining, 2 swimming pools, spa, locker room, fitness center, & five outdoor tennis courts.
Location
State NV
County Clark County
Community Canyon Gate
Zoning Single Family
Body of Water Public
Interior
Interior Features Bedroom on Main Level, Ceiling Fan(s), Window Treatments, Programmable Thermostat
Heating Central, Gas, Multiple Heating Units
Cooling Central Air, Electric, 2 Units
Flooring Carpet, Ceramic Tile, Laminate, Tile
Fireplaces Number 2
Fireplaces Type Bath, Gas, Glass Doors, Living Room, Primary Bedroom, Multi-Sided
Furnishings Unfurnished
Window Features Double Pane Windows,Plantation Shutters
Appliance Built-In Electric Oven, Convection Oven, Double Oven, Dryer, Dishwasher, Electric Cooktop, Disposal, Gas Water Heater, Microwave, Refrigerator, Water Softener Owned, Water Heater, Washer
Laundry Cabinets, Electric Dryer Hookup, Gas Dryer Hookup, Main Level, Laundry Room, Sink
Exterior
Exterior Feature Balcony, Barbecue, Patio, Private Yard, Sprinkler/Irrigation
Garage Attached, Exterior Access Door, Garage, Private
Garage Spaces 3.0
Fence Back Yard, Stucco Wall, Wrought Iron
Pool In Ground, Private, Waterfall, Association, Community
Community Features Pool
Utilities Available Cable Available, Underground Utilities
Amenities Available Country Club, Fitness Center, Golf Course, Gated, Park, Pool, Guard, Spa/Hot Tub, Security, Tennis Court(s)
View Y/N 1
View Golf Course, Mountain(s)
Roof Type Pitched,Tile
Porch Balcony, Covered, Patio
Parking Type Attached, Exterior Access Door, Garage, Private
Private Pool yes
Building
Lot Description Drip Irrigation/Bubblers, Front Yard, Sprinklers In Front, Landscaped, No Rear Neighbors, On Golf Course, Rocks, < 1/4 Acre
Faces South
Story 2
Sewer Public Sewer
Water Public
Structure Type Frame,Stucco
Construction Status RESALE
Schools
Elementary Schools Ober Dvorre & Hal, Ober Dvorre & Hal
Middle Schools Johnson Walter
High Schools Bonanza
Others
HOA Name Canyon Gate
HOA Fee Include Association Management,Maintenance Grounds,Recreation Facilities,Security
Tax ID 163-05-413-003
Security Features Security System Owned,Gated Community
Acceptable Financing Cash, Conventional
Listing Terms Cash, Conventional
Financing Conventional
Read Less Info
Want to know what your home might be worth? Contact us for a FREE valuation!

Our team is ready to help you sell your home for the highest possible price ASAP

Copyright 2024 of the Las Vegas REALTORS®. All rights reserved.
Bought with Brendan J King • Simply Vegas

"My job is to find and attract mastery-based agents to the office, protect the culture, and make sure everyone is happy! "
teresa.parker@homesnpahrump.com
1941 South Hwy 160, Pahrump, NV, 89048, United States






