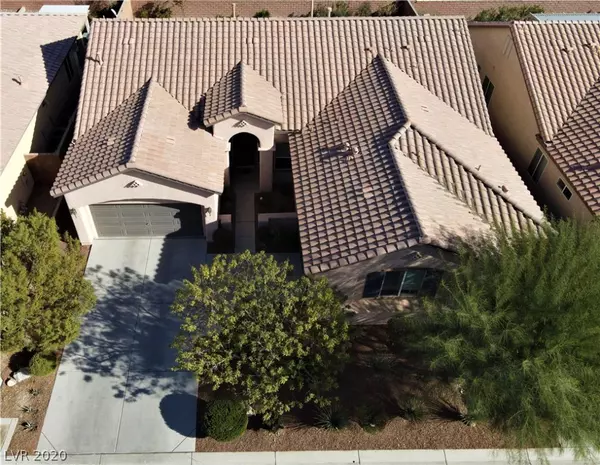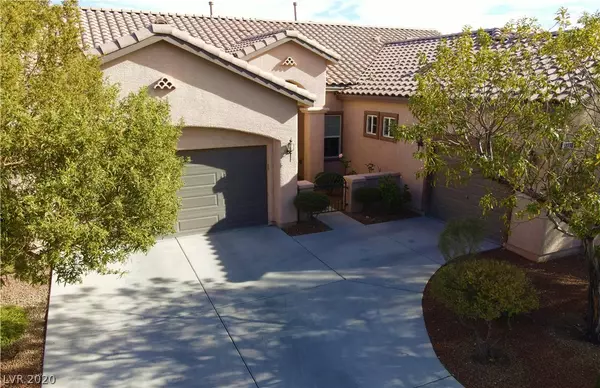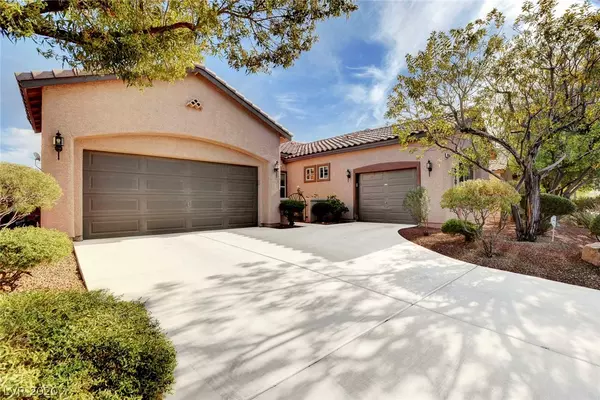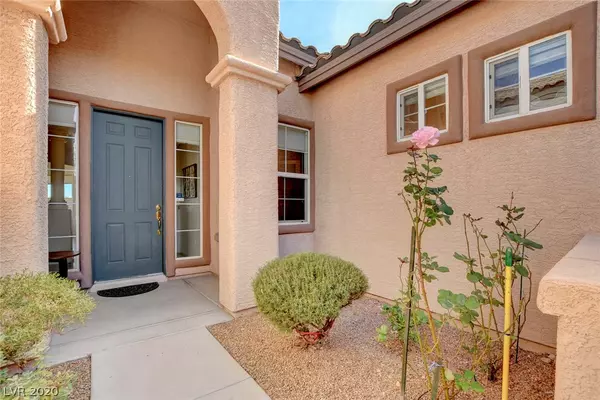$480,000
$479,900
For more information regarding the value of a property, please contact us for a free consultation.
3 Beds
4 Baths
2,409 SqFt
SOLD DATE : 01/14/2021
Key Details
Sold Price $480,000
Property Type Single Family Home
Sub Type Single Family Residence
Listing Status Sold
Purchase Type For Sale
Square Footage 2,409 sqft
Price per Sqft $199
Subdivision Yellowstone At Mountains Edge
MLS Listing ID 2252313
Sold Date 01/14/21
Style One Story
Bedrooms 3
Full Baths 3
Half Baths 1
Construction Status RESALE
HOA Fees $97/mo
HOA Y/N Yes
Originating Board GLVAR
Year Built 2007
Annual Tax Amount $2,549
Lot Size 7,840 Sqft
Acres 0.18
Property Description
Immaculate mtn-view home HIGHLY DESIRABLE all-single-story GATED in Yellowstone at Mtns Edge. 4.5 yr Home Warranty included. MANY UPGRADES 3bd/4ba, den & dble glass doors. Expanisve 10' ceilings, huge great rm, fireplace, surround sound wired in living rm & patio, ceiling fans in each rm, Hunter Douglas window shades, security system. Full-house Kinetico water filtration & soft water system for pure water at every faucet. Kitchen granite countertops, breakfast bar, backsplash, pull-out drawers, new garbage disposal. Jetted tub & lg walk-in closet in primary bdrm. Beautiful backyard, custom paver patio, pull-down shades, custom screen door, fruit trees, planter along back wall, top-of-the-line artifical grass. 3-car split garage, insulated doors, epoxy floors, auto openers. Top-rated schools, parks, dog park, shopping, & dining nearby. Make an appointment to tour the exclusive cluhouse with 3 pools, spa, fitness center, bb ct, picnic & BBQ area. 24-hr security. SID assessment paid off!
Location
State NV
County Clark County
Community Yellowstone Hoa
Zoning Single Family
Body of Water Public
Interior
Interior Features Ceiling Fan(s), Primary Downstairs, Window Treatments
Heating Central, Gas
Cooling Central Air, Electric, 2 Units
Flooring Carpet, Tile
Fireplaces Number 1
Fireplaces Type Family Room, Gas
Equipment Satellite Dish
Furnishings Unfurnished
Window Features Double Pane Windows,Window Treatments
Appliance Built-In Gas Oven, Double Oven, Dishwasher, Gas Cooktop, Disposal, Microwave, Water Softener Owned, Water Purifier
Laundry Cabinets, Gas Dryer Hookup, Laundry Room, Sink
Exterior
Exterior Feature Courtyard, Patio, Private Yard, Sprinkler/Irrigation
Garage Attached, Epoxy Flooring, Garage, Garage Door Opener, Inside Entrance, Guest
Garage Spaces 3.0
Fence Block, Back Yard
Pool Association, Community
Community Features Pool
Utilities Available Cable Available, Underground Utilities
Amenities Available Basketball Court, Clubhouse, Fitness Center, Barbecue, Playground, Pool, Recreation Room, Spa/Hot Tub, Security
View Y/N 1
View Mountain(s)
Roof Type Tile
Porch Covered, Patio
Parking Type Attached, Epoxy Flooring, Garage, Garage Door Opener, Inside Entrance, Guest
Private Pool no
Building
Lot Description Drip Irrigation/Bubblers, Desert Landscaping, Fruit Trees, Garden, Landscaped, Sprinklers Timer, < 1/4 Acre
Faces West
Story 1
Sewer Public Sewer
Water Public
Structure Type Frame,Stucco
Construction Status RESALE
Schools
Elementary Schools Thompson Tyrone, Thompson, Tyrone Es
Middle Schools Faiss, Wilbur & Theresa
High Schools Sierra Vista High
Others
HOA Name Yellowstone HOA
HOA Fee Include Clubhouse,Recreation Facilities,Security
Tax ID 176-29-314-034
Security Features Prewired,Gated Community
Acceptable Financing Cash, Conventional, FHA, VA Loan
Listing Terms Cash, Conventional, FHA, VA Loan
Financing Cash
Read Less Info
Want to know what your home might be worth? Contact us for a FREE valuation!

Our team is ready to help you sell your home for the highest possible price ASAP

Copyright 2024 of the Las Vegas REALTORS®. All rights reserved.
Bought with William P Vogel • Black & Cherry Real Estate

"My job is to find and attract mastery-based agents to the office, protect the culture, and make sure everyone is happy! "
teresa.parker@homesnpahrump.com
1941 South Hwy 160, Pahrump, NV, 89048, United States






