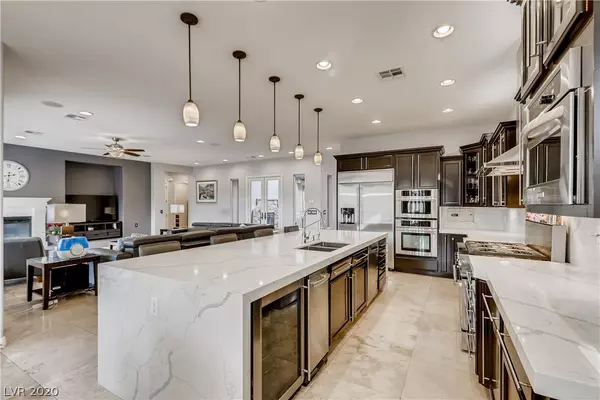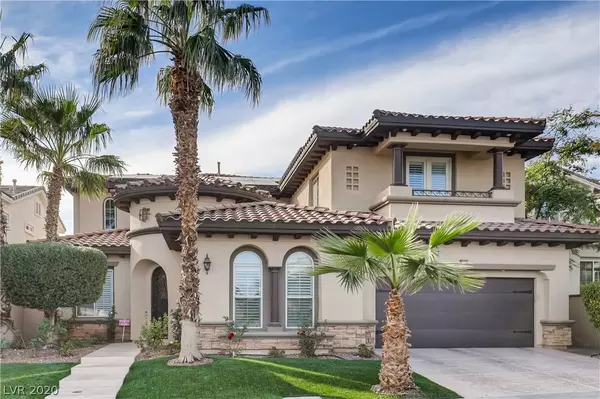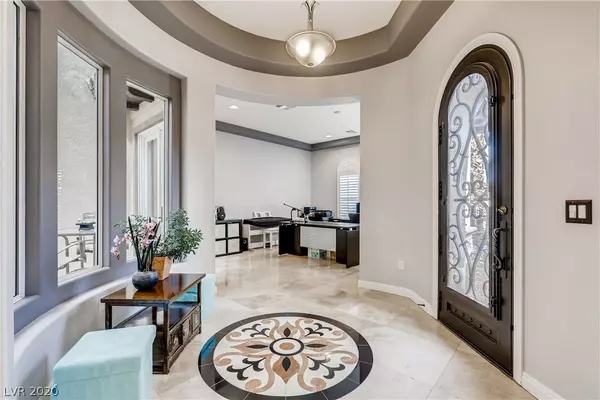$1,300,000
$1,349,900
3.7%For more information regarding the value of a property, please contact us for a free consultation.
5 Beds
4 Baths
4,257 SqFt
SOLD DATE : 01/22/2021
Key Details
Sold Price $1,300,000
Property Type Single Family Home
Sub Type Single Family Residence
Listing Status Sold
Purchase Type For Sale
Square Footage 4,257 sqft
Price per Sqft $305
Subdivision Red Rock Cntry Club At Summerlin Amd
MLS Listing ID 2246376
Sold Date 01/22/21
Style Two Story
Bedrooms 5
Full Baths 3
Half Baths 1
Construction Status RESALE
HOA Fees $245/mo
HOA Y/N Yes
Originating Board GLVAR
Year Built 2004
Annual Tax Amount $8,584
Lot Size 6,534 Sqft
Acres 0.15
Property Description
**SEE THE PHOTOS!!** SPECTACULAR GOLF COURSE AND MOUNTAIN VIEWS FROM THIS NICELY SITUATED CUL DE SAC LOT IN RED ROCK COUNTRY CLUB! NEW QUARTZ COUNTERS, HUGE KITCHEN ISLAND, TONS OF STAINLESS STEEL KITCHEN APPLIANCES (BUILT IN WINE FRIDGE, WARMING DRAWER, TRASH COMPACTOR, MULTIPLE OVENS, HUGE 6 BURNER GAS RANGE, POT FILLER, ETC). CEILING FANS THROUGHOUT, ARCHED INTERIOR DOORS (A $12,000 TOLL BROTHER UPGRADE), MULTIPLE COVERED BALCONIES, AND THREE FIREPLACES! AMAZING INTERIOR COURTYARD W/ FIREPLACE! GREAT FOR ENTERTAINING! AMAZING SPACIOUS OPEN FLOOR PLAN HERE! 5 BEDROOMS PLUS THEATRE ROOM! SPARKLING POOL/SPA WITH GORGEOUS GOLF COURSE/ MOUNTAIN VIEWS & BUILT IN BBQ. BACK YARD HAS GATE TO GOLF COURSE. NEW MODERN GRAY/WHITE PAINT THROUGHOUT. 2X6 CONSTRUCTION ADDS ADDITIONAL INSULATION. MULTIPLE WATER TREATMENT SYSTEMS. SOLAR PANELS INSTALLED 9/2017 ARE PAID IN FULL. OWNER PAYS APROXIMATELY $13 A MONTH IN POWER BILLS! AMAZING FLEXIBLE FLOOR PLAN. SO MANY UPGRADES! COME SEE!
Location
State NV
County Clark County
Community Red Rock
Zoning Single Family
Body of Water Public
Interior
Interior Features Bedroom on Main Level, Ceiling Fan(s), Window Treatments
Heating Central, Gas
Cooling Central Air, Electric
Flooring Carpet, Marble
Fireplaces Number 3
Fireplaces Type Bedroom, Family Room, Gas, Primary Bedroom
Furnishings Unfurnished
Window Features Blinds,Double Pane Windows,Window Treatments
Appliance Built-In Gas Oven, Double Oven, Dishwasher, Disposal, Microwave, Refrigerator, Wine Refrigerator
Laundry Gas Dryer Hookup, Main Level, Laundry Room
Exterior
Exterior Feature Balcony, Courtyard, Patio, Private Yard
Garage Attached, Garage, Garage Door Opener, Inside Entrance
Garage Spaces 2.0
Fence Block, Back Yard
Pool Heated, In Ground, Private, Waterfall, Community
Community Features Pool
Utilities Available Underground Utilities
Amenities Available Basketball Court, Country Club, Clubhouse, Golf Course, Gated, Barbecue, Playground, Park, Pool, Guard, Spa/Hot Tub, Tennis Court(s)
View Y/N 1
View Golf Course, Mountain(s)
Roof Type Tile
Porch Balcony, Covered, Patio
Parking Type Attached, Garage, Garage Door Opener, Inside Entrance
Private Pool yes
Building
Lot Description Cul-De-Sac, Landscaped, No Rear Neighbors, On Golf Course
Faces East
Story 2
Sewer Public Sewer
Water Public
Structure Type Frame,Stucco
Construction Status RESALE
Schools
Elementary Schools Goolsby Judy & John, Goolsby Judy & John
Middle Schools Fertitta Frank & Victoria
High Schools Palo Verde
Others
HOA Name RED ROCK
HOA Fee Include Association Management,Security
Tax ID 164-02-319-002
Security Features Gated Community
Acceptable Financing Cash, Conventional, Owner Will Carry
Listing Terms Cash, Conventional, Owner Will Carry
Financing Conventional
Read Less Info
Want to know what your home might be worth? Contact us for a FREE valuation!

Our team is ready to help you sell your home for the highest possible price ASAP

Copyright 2024 of the Las Vegas REALTORS®. All rights reserved.
Bought with Lori Garlick • Redfin

"My job is to find and attract mastery-based agents to the office, protect the culture, and make sure everyone is happy! "
teresa.parker@homesnpahrump.com
1941 South Hwy 160, Pahrump, NV, 89048, United States






