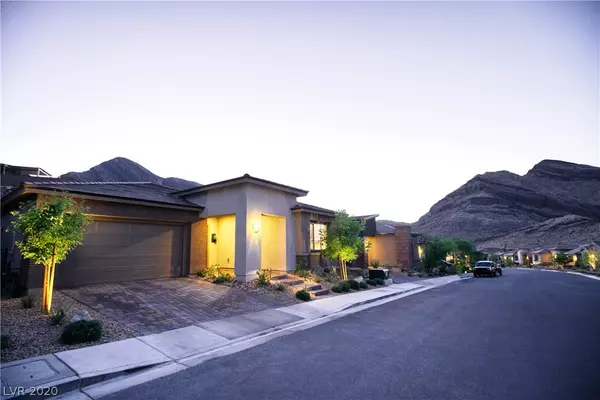$686,500
$674,900
1.7%For more information regarding the value of a property, please contact us for a free consultation.
3 Beds
3 Baths
2,430 SqFt
SOLD DATE : 10/16/2020
Key Details
Sold Price $686,500
Property Type Single Family Home
Sub Type Single Family Residence
Listing Status Sold
Purchase Type For Sale
Square Footage 2,430 sqft
Price per Sqft $282
Subdivision Summerlin Village 26-Reverence Phase 1
MLS Listing ID 2223820
Sold Date 10/16/20
Style One Story
Bedrooms 3
Full Baths 2
Half Baths 1
Construction Status RESALE
HOA Fees $210/mo
HOA Y/N Yes
Originating Board GLVAR
Year Built 2019
Annual Tax Amount $1,148
Lot Size 6,098 Sqft
Acres 0.14
Property Description
STUNNING SINGLE STORY IN PRESTIGIOUS GUARD GATED REVERENCE. EXPANDED VERONA MODEL ON PREMIUM MOUNTAIN VIEW LOT BOASTS OVER 2400 SQFT, 3 BED/2.5 BATH, 10' CEILINGS, CLEAN & STYLISH BACKYARD COMPLETE WITH MALIBU LIGHTS, SYNTHETIC TURF, FOUNTAIN, GENEROUS PATIO SPACE ALL MANICURED TO PERFECTION. KITCHEN W/SOLID WOOD CABINETS, SOFT CLOSE DOORS/DRAWERS, QUARTZ COUNTERTOPS, WALK IN PANTRY, CANOPY HOOD, 5 BURNER COOKTOP, UPGRADED HARDWARE & FIXTURES. DINING ROOM COMPLETE W/CROWN MOULDING, WET BAR + WINE FRIDGE. OVERSIZED LAUNDRY FEATURES CABINETRY, QUARTZ COUNTERTOPS & SINK. OVERSIZED MASTER SPACIOUS ENOUGH TO ACCOMMODATE LOUNGE AREA, ENSUITE BATH W/OVERSIZED SHOWER & RAIN SHOWER HEAD, SOAKING TUB, SEPARATE DUAL SINKS + MAKE UP VANITY - A CUSTOM CLOSET COMPLETES THE MASTER SUITE. SPLIT BEDROOM DESIGN PLACES 2 ADD'L BEDROOMS AT THE FRONT. DON'T MISS THE COMMUNITY AMENITIES FEATURING RESIDENT ONLY FITNESS CENTER, 2 POOLS, HOT TUB, REC ROOM, PATIO W/FIRE PIT & FULL STRIP VIEWS! OWNER|LICENSEE
Location
State NV
County Clark County
Community Reverence
Zoning Single Family
Body of Water Public
Interior
Interior Features Bedroom on Main Level, Primary Downstairs, Window Treatments, Programmable Thermostat
Heating Central, Gas, High Efficiency, Zoned
Cooling Central Air, Electric, High Efficiency
Flooring Carpet, Ceramic Tile
Furnishings Unfurnished
Window Features Double Pane Windows,Drapes,Insulated Windows,Low Emissivity Windows
Appliance Built-In Electric Oven, Dryer, Dishwasher, ENERGY STAR Qualified Appliances, Gas Cooktop, Disposal, Instant Hot Water, Microwave, Refrigerator, Water Softener Owned, Tankless Water Heater, Washer
Laundry Cabinets, Gas Dryer Hookup, Main Level, Laundry Room, Sink
Exterior
Exterior Feature Barbecue, Porch, Patio, Private Yard, Fire Pit, Sprinkler/Irrigation
Garage Attached, Finished Garage, Garage, Garage Door Opener, Shelves
Garage Spaces 2.0
Fence Block, Back Yard, Wrought Iron
Pool Community
Community Features Pool
Utilities Available Cable Available, Underground Utilities
Amenities Available Clubhouse, Fitness Center, Gated, Park, Pool, Racquetball, Recreation Room, Guard, Spa/Hot Tub, Security, Media Room
View Y/N 1
View Mountain(s)
Roof Type Pitched,Tile
Porch Covered, Patio, Porch
Parking Type Attached, Finished Garage, Garage, Garage Door Opener, Shelves
Private Pool no
Building
Lot Description Drip Irrigation/Bubblers, Synthetic Grass, Sprinklers Timer, < 1/4 Acre
Faces North
Story 1
Sewer Public Sewer
Water Public
Structure Type Frame,Stucco,Drywall
Construction Status RESALE
Schools
Elementary Schools Lummis William, Lummis William
Middle Schools Becker
High Schools Palo Verde
Others
HOA Name Reverence
HOA Fee Include Association Management,Common Areas,Maintenance Grounds,Security,Taxes
Tax ID 137-14-510-035
Security Features Gated Community
Acceptable Financing Cash, Conventional, FHA, VA Loan
Listing Terms Cash, Conventional, FHA, VA Loan
Financing Conventional
Read Less Info
Want to know what your home might be worth? Contact us for a FREE valuation!

Our team is ready to help you sell your home for the highest possible price ASAP

Copyright 2024 of the Las Vegas REALTORS®. All rights reserved.
Bought with Melanie A VanBurch • ERA Brokers Consolidated

"My job is to find and attract mastery-based agents to the office, protect the culture, and make sure everyone is happy! "
teresa.parker@homesnpahrump.com
1941 South Hwy 160, Pahrump, NV, 89048, United States






