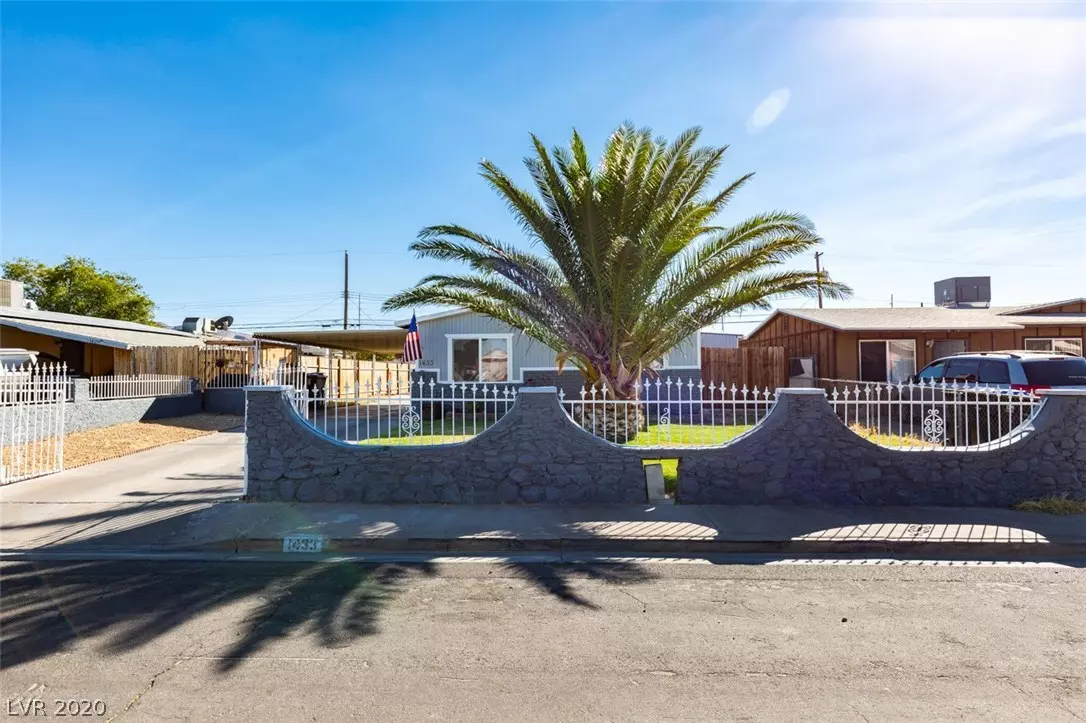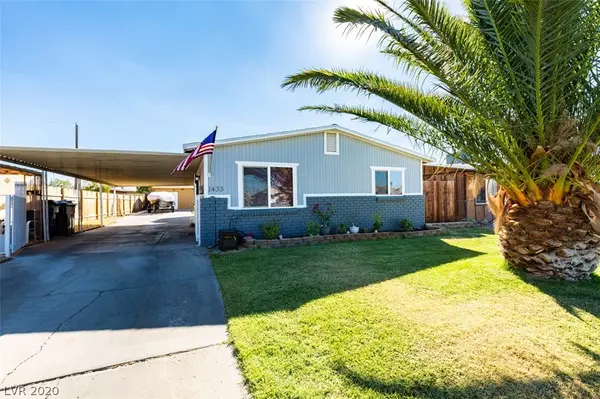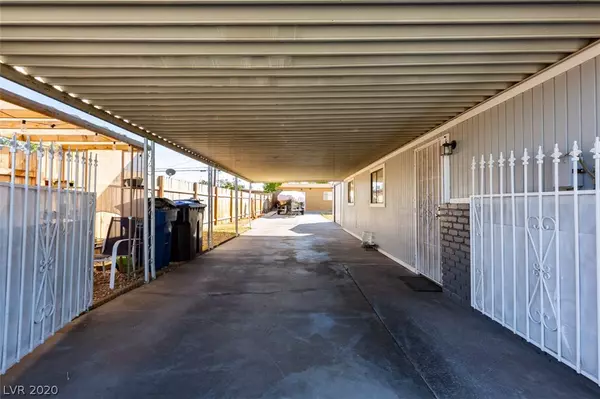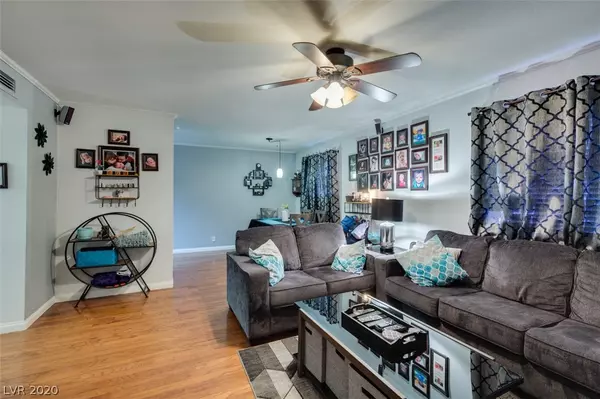$225,000
$220,000
2.3%For more information regarding the value of a property, please contact us for a free consultation.
3 Beds
2 Baths
912 SqFt
SOLD DATE : 03/30/2021
Key Details
Sold Price $225,000
Property Type Single Family Home
Sub Type Single Family Residence
Listing Status Sold
Purchase Type For Sale
Square Footage 912 sqft
Price per Sqft $246
Subdivision Sierra Vista Add
MLS Listing ID 2222269
Sold Date 03/30/21
Style One Story
Bedrooms 3
Full Baths 1
Three Quarter Bath 1
Construction Status RESALE
HOA Y/N No
Originating Board GLVAR
Year Built 1963
Annual Tax Amount $318
Lot Size 6,534 Sqft
Acres 0.15
Property Description
Well taken care of starter home in Henderson! Conveniently located near huge park and public pool, elementary school, Boulder highway, Cowabunga Bay Water Park and Henderson Hospital! For some more fun and adventure, this home is also only minutes away from the Wetlands Park and Las Vegas Wash! Plenty of parking with the attached carport and extra storage space with a separate office/living space in the backyard! Owner just installed new roofing and insulation! Submit your offer today!
Location
State NV
County Clark County
Zoning Single Family
Body of Water Public
Interior
Interior Features Bedroom on Main Level, Ceiling Fan(s), Primary Downstairs
Heating Central, Electric
Cooling Central Air, Electric
Flooring Carpet, Ceramic Tile, Hardwood, Tile
Furnishings Unfurnished
Window Features Blinds
Appliance Dishwasher, Electric Range, Disposal, Microwave, Warming Drawer
Laundry Electric Dryer Hookup, Main Level, Laundry Room
Exterior
Exterior Feature Patio, Private Yard, Sprinkler/Irrigation
Parking Features Attached Carport, Detached, Garage
Garage Spaces 1.0
Carport Spaces 1
Fence Brick, Full, RV Gate, Wood, Wrought Iron
Pool None
Utilities Available Electricity Available
Amenities Available None
View None
Roof Type Composition,Shingle
Porch Patio
Garage 1
Private Pool no
Building
Lot Description Back Yard, Drip Irrigation/Bubblers, Front Yard, < 1/4 Acre
Faces East
Story 1
Sewer Public Sewer
Water Public
Architectural Style One Story
Construction Status RESALE
Schools
Elementary Schools Hinman Edna, Hinman Edna
Middle Schools Cortney Francis
High Schools Basic Academy
Others
Tax ID 178-01-810-054
Acceptable Financing Cash, Conventional
Listing Terms Cash, Conventional
Financing Conventional
Read Less Info
Want to know what your home might be worth? Contact us for a FREE valuation!

Our team is ready to help you sell your home for the highest possible price ASAP

Copyright 2024 of the Las Vegas REALTORS®. All rights reserved.
Bought with Gregory Hartline • Hartline Properties, LLC

"My job is to find and attract mastery-based agents to the office, protect the culture, and make sure everyone is happy! "
teresa.parker@homesnpahrump.com
1941 South Hwy 160, Pahrump, NV, 89048, United States






