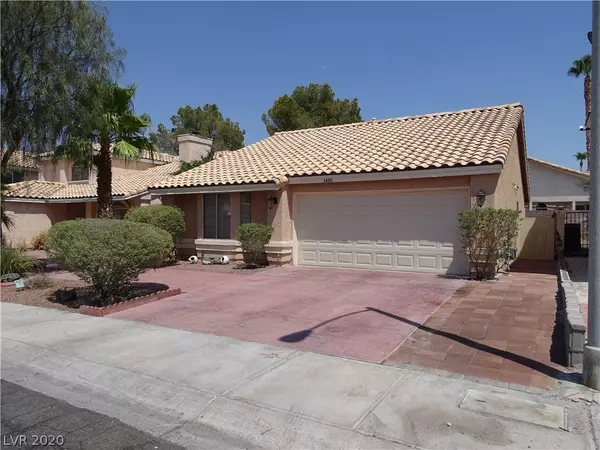$275,000
$275,000
For more information regarding the value of a property, please contact us for a free consultation.
3 Beds
2 Baths
1,154 SqFt
SOLD DATE : 09/15/2020
Key Details
Sold Price $275,000
Property Type Single Family Home
Sub Type Single Family Residence
Listing Status Sold
Purchase Type For Sale
Square Footage 1,154 sqft
Price per Sqft $238
Subdivision Cimarron Unit #1 Amd
MLS Listing ID 2210356
Sold Date 09/15/20
Style One Story
Bedrooms 3
Full Baths 2
Construction Status RESALE
HOA Fees $20/qua
HOA Y/N Yes
Originating Board GLVAR
Year Built 1988
Annual Tax Amount $1,077
Lot Size 4,356 Sqft
Acres 0.1
Property Description
Highly sought after Whitney Ranch area single story home! Pre-wired with speakers for 5.1 Surround Sound System. Custom Plantation Shutters throughout! Great backyard and pavers in addition to the water-smart landscaping. Epoxy floor in painted garage! This is the home you've been waiting for! Less than a mile to Jim Thorpe elementary and to the Whitney Ranch Recreation Center and Indoor Pool! Minutes to Sunset Galleria for shopping, restaurants and theaters. Minutes to the 95 and 215! Come see your new home!
Location
State NV
County Clark County
Community Whitney Ranch Hoa
Zoning Single Family
Body of Water Public
Interior
Interior Features Bedroom on Main Level, Primary Downstairs, Window Treatments
Heating Central, Gas
Cooling Central Air, Electric
Flooring Tile
Fireplaces Number 1
Fireplaces Type Family Room, Gas
Furnishings Unfurnished
Window Features Plantation Shutters,Window Treatments
Appliance Dryer, Disposal, Gas Range, Microwave, Refrigerator, Washer
Laundry Electric Dryer Hookup, Gas Dryer Hookup, Main Level
Exterior
Exterior Feature Patio
Parking Features Attached, Garage
Garage Spaces 2.0
Fence Block, Back Yard
Pool None
Utilities Available Cable Available
Amenities Available Indoor Pool, Playground, Park, Pool, Recreation Room
View None
Roof Type Tile
Porch Covered, Patio
Garage 1
Private Pool no
Building
Lot Description Desert Landscaping, Sprinklers In Front, Landscaped, < 1/4 Acre
Faces West
Story 1
Sewer Public Sewer
Water Public
Architectural Style One Story
Construction Status RESALE
Schools
Elementary Schools Thorpe Jim, Thorpe, Jim
Middle Schools White Thurman
High Schools Green Valley
Others
HOA Name Whitney Ranch HOA
HOA Fee Include Association Management,Common Areas,Maintenance Grounds,Taxes
Tax ID 178-04-515-071
Acceptable Financing Conventional, FHA, VA Loan
Listing Terms Conventional, FHA, VA Loan
Financing FHA
Read Less Info
Want to know what your home might be worth? Contact us for a FREE valuation!

Our team is ready to help you sell your home for the highest possible price ASAP

Copyright 2024 of the Las Vegas REALTORS®. All rights reserved.
Bought with Steven Ochoa • Realty ONE Group, Inc

"My job is to find and attract mastery-based agents to the office, protect the culture, and make sure everyone is happy! "
teresa.parker@homesnpahrump.com
1941 South Hwy 160, Pahrump, NV, 89048, United States






