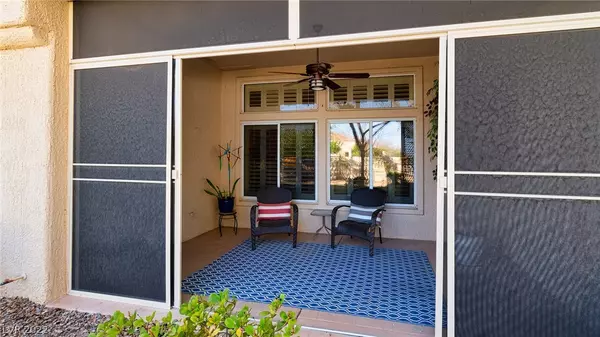$449,000
$449,900
0.2%For more information regarding the value of a property, please contact us for a free consultation.
2 Beds
2 Baths
1,650 SqFt
SOLD DATE : 06/15/2022
Key Details
Sold Price $449,000
Property Type Townhouse
Sub Type Townhouse
Listing Status Sold
Purchase Type For Sale
Square Footage 1,650 sqft
Price per Sqft $272
Subdivision Sun City Summerlin Amd
MLS Listing ID 2380374
Sold Date 06/15/22
Style One Story
Bedrooms 2
Full Baths 1
Three Quarter Bath 1
Construction Status RESALE
HOA Fees $172/mo
HOA Y/N Yes
Originating Board GLVAR
Year Built 1997
Annual Tax Amount $1,700
Lot Size 3,049 Sqft
Acres 0.07
Property Description
Fabulous, move-in ready, 1,650 sq. ft. Camelot model town home in Sun City Summerlin! Enter the home through the gated, fully pavered courtyard and heavy duty security screen door to the decorator palette paint throughout the home. Laminate flooring in living area, tile in kitchen and great room, with carpeted bedrooms. Plantation shutters throughout. Roomy kitchen and great room with ceiling fan, granite counters, tile floors and SS appliances including modern hood. Notice the crown molding in the Living room and both bedrooms! Primary suite features modern fan and light fixture, dual vanities, walk-in shower and closet. Enjoy the back common area under the fan inside the screen door enclosed covered patio. Whole house water filter, and newer HVAC system too. Sun City
Summerlin is Premier 55+ community with 3 Golf Courses, many amenities including 4 indoor/outdoor pools, gyms, tennis and pickle ball courts, social clubs and activities galore! Nearby Downtown Summerlin shops.
Location
State NV
County Clark County
Community Sun City Summerlin
Zoning Single Family
Body of Water Public
Interior
Interior Features Ceiling Fan(s), Primary Downstairs, Skylights, Window Treatments
Heating Central, Gas
Cooling Central Air, Electric
Flooring Carpet, Laminate, Tile
Fireplaces Type Living Room
Furnishings Unfurnished
Window Features Double Pane Windows,Plantation Shutters,Skylight(s)
Appliance Dryer, Disposal, Gas Range, Microwave, Refrigerator, Washer
Laundry Gas Dryer Hookup, In Garage
Exterior
Exterior Feature Courtyard, Patio, Awning(s), Sprinkler/Irrigation
Garage Attached, Garage, Golf Cart Garage, Inside Entrance, Private, Shelves
Garage Spaces 2.0
Fence Block, Partial
Pool Association, Community
Community Features Pool
Utilities Available Cable Available, Underground Utilities
Amenities Available Country Club, Clubhouse, Dog Park, Fitness Center, Golf Course, Indoor Pool, Jogging Path, Media Room, Pickleball, Pool, Recreation Room, Spa/Hot Tub, Security, Tennis Court(s)
Roof Type Pitched,Tile
Handicap Access Accessible Doors, Accessible Entrance, Accessible Hallway(s)
Porch Covered, Enclosed, Patio
Parking Type Attached, Garage, Golf Cart Garage, Inside Entrance, Private, Shelves
Private Pool no
Building
Lot Description Drip Irrigation/Bubblers, Desert Landscaping, Landscaped, < 1/4 Acre
Faces West
Story 1
Sewer Public Sewer
Water Public
Construction Status RESALE
Schools
Elementary Schools Lummis William, Lummis William
Middle Schools Becker
High Schools Palo Verde
Others
HOA Name Sun City Summerlin
HOA Fee Include Association Management,Common Areas,Maintenance Grounds,Recreation Facilities,Reserve Fund,Security,Taxes
Senior Community 1
Tax ID 137-24-618-012
Acceptable Financing Cash, Conventional, FHA, VA Loan
Listing Terms Cash, Conventional, FHA, VA Loan
Financing Conventional
Read Less Info
Want to know what your home might be worth? Contact us for a FREE valuation!

Our team is ready to help you sell your home for the highest possible price ASAP

Copyright 2024 of the Las Vegas REALTORS®. All rights reserved.
Bought with Elise Kopp • Simply Vegas

"My job is to find and attract mastery-based agents to the office, protect the culture, and make sure everyone is happy! "
teresa.parker@homesnpahrump.com
1941 South Hwy 160, Pahrump, NV, 89048, United States






