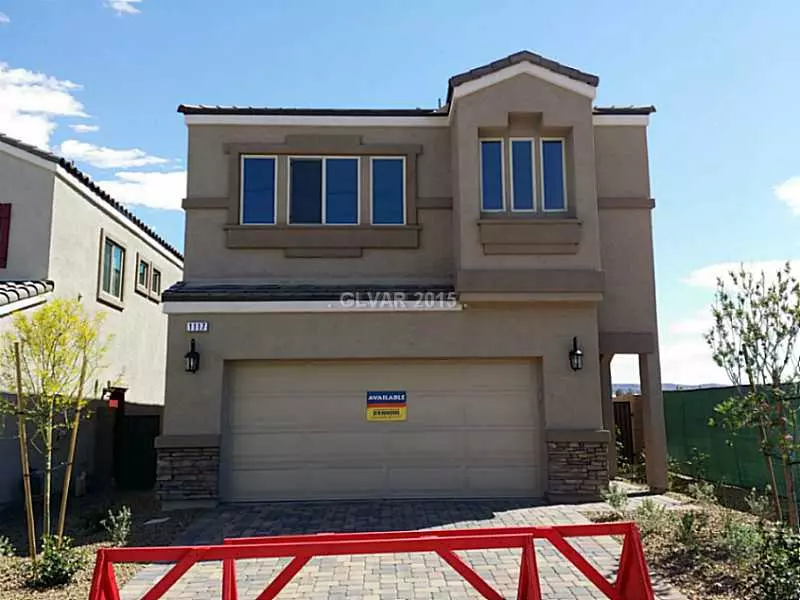$270,062
$269,990
For more information regarding the value of a property, please contact us for a free consultation.
3 Beds
3 Baths
2,033 SqFt
SOLD DATE : 08/27/2015
Key Details
Sold Price $270,062
Property Type Single Family Home
Sub Type Single Family Residence
Listing Status Sold
Purchase Type For Sale
Square Footage 2,033 sqft
Price per Sqft $132
Subdivision Gibson Plaza Phase 1
MLS Listing ID 1534682
Sold Date 08/27/15
Style Two Story
Bedrooms 3
Full Baths 2
Half Baths 1
Construction Status NEW
HOA Fees $53/mo
HOA Y/N Yes
Originating Board GLVAR
Year Built 2015
Annual Tax Amount $3,000
Lot Size 3,049 Sqft
Acres 0.07
Property Description
Beautiful Brand New DR Horton Home in our newest Henderson Community Warm Springs Ranch! Tree lined entry, full paver driveways, community pool , tot park and picnic area. This home features granite countertop and upgraded cabinets throughout the home, upgraded flooring and much more. Builder warranty backed by fortune 500 company, Incentives for using DHI Mortgage.
Location
State NV
County Clark County
Community Thoroughbred
Zoning Single Family
Body of Water Public
Interior
Interior Features Great Room, None
Heating Central, Gas
Cooling Central Air, Electric
Flooring Carpet, Ceramic Tile
Furnishings Unfurnished
Window Features Double Pane Windows,Low Emissivity Windows
Appliance Dishwasher, Disposal, Gas Range, Microwave
Laundry Gas Dryer Hookup, Laundry Room, Upper Level
Exterior
Exterior Feature Barbecue, Sprinkler/Irrigation
Parking Features Attached, Exterior Access Door, Garage, Garage Door Opener
Garage Spaces 2.0
Fence Block, Back Yard
Pool Community
Community Features Pool
Utilities Available Cable Available, Underground Utilities
Amenities Available Playground, Pool
Roof Type Tile
Present Use Residential
Garage 1
Private Pool no
Building
Lot Description Drip Irrigation/Bubblers, Desert Landscaping, Front Yard, Landscaped, < 1/4 Acre
Faces North
Story 2
Sewer Public Sewer
Water Public
Architectural Style Two Story
Structure Type Frame,Stucco
New Construction 1
Construction Status NEW
Schools
Elementary Schools Kesterson Lorna*, Kesterson Lorna*
Middle Schools White Thurman
High Schools Green Valley
Others
HOA Name Thoroughbred
HOA Fee Include Recreation Facilities
Tax ID 178-10-511-027
Acceptable Financing Cash, Conventional, FHA, VA Loan
Listing Terms Cash, Conventional, FHA, VA Loan
Financing FHA
Read Less Info
Want to know what your home might be worth? Contact us for a FREE valuation!

Our team is ready to help you sell your home for the highest possible price ASAP

Copyright 2024 of the Las Vegas REALTORS®. All rights reserved.
Bought with Tim Kelly Kiernan • RE/MAX Excellence

"My job is to find and attract mastery-based agents to the office, protect the culture, and make sure everyone is happy! "
teresa.parker@homesnpahrump.com
1941 South Hwy 160, Pahrump, NV, 89048, United States






