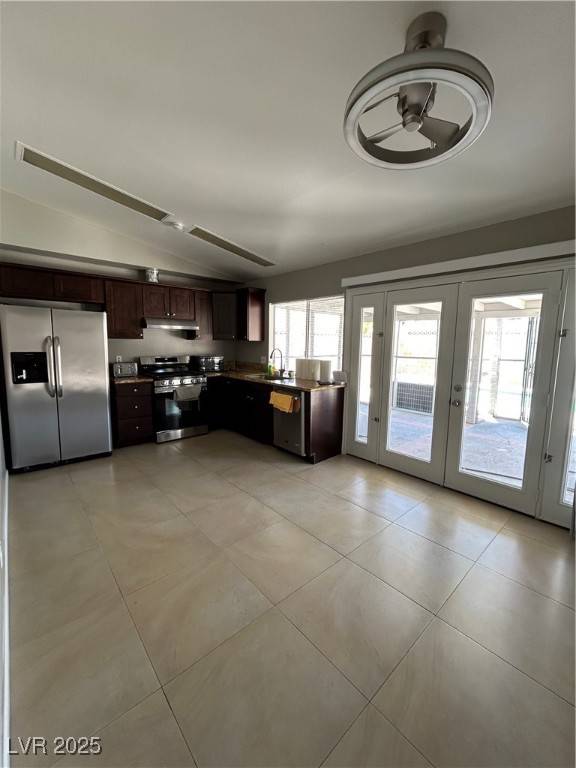2 Beds
2 Baths
959 SqFt
2 Beds
2 Baths
959 SqFt
Key Details
Property Type Single Family Home
Sub Type Single Family Residence
Listing Status Active
Purchase Type For Rent
Square Footage 959 sqft
Subdivision Paradise Vista #2
MLS Listing ID 2692962
Style One Story
Bedrooms 2
Full Baths 1
Three Quarter Bath 1
HOA Y/N No
Year Built 1974
Lot Size 6,969 Sqft
Acres 0.16
Property Sub-Type Single Family Residence
Property Description
Location
State NV
County Clark
Zoning Single Family
Direction From Paradise Rd. and East Russell, go east on Russell, then left on Surrey St., then left on Sunnyslope, then right on Chestnut. The property will be on the right.
Interior
Interior Features Bedroom on Main Level, Ceiling Fan(s), Primary Downstairs, Window Treatments
Heating Central, Gas
Cooling Central Air, Electric
Flooring Tile
Furnishings Unfurnished
Fireplace No
Window Features Blinds
Appliance Dryer, Dishwasher, Disposal, Gas Range, Microwave, Refrigerator, Washer/Dryer, Washer/DryerAllInOne, Washer
Laundry Gas Dryer Hookup, In Garage
Exterior
Exterior Feature Patio, Private Yard
Parking Features Attached, Exterior Access Door, Garage, Garage Door Opener, Guest, Private
Garage Spaces 2.0
Fence Block, Back Yard
Pool In Ground, Private
Utilities Available Cable Available
Amenities Available None
Roof Type Tile
Porch Covered, Patio
Garage Yes
Private Pool Yes
Building
Lot Description Desert Landscaping, Landscaped, Rocks, < 1/4 Acre
Faces West
Story 1
Sewer Public Sewer
Schools
Elementary Schools Ward, Gene, Ward, Gene
Middle Schools Cannon Helen C.
High Schools Del Sol Hs
Others
Pets Allowed true
Senior Community No
Tax ID 162-26-710-166
Security Features Controlled Access
Pets Allowed Yes, Negotiable
Virtual Tour https://www.propertypanorama.com/instaview/las/2692962

"My job is to find and attract mastery-based agents to the office, protect the culture, and make sure everyone is happy! "
teresa.parker@homesnpahrump.com
1941 South Hwy 160, Pahrump, NV, 89048, United States






